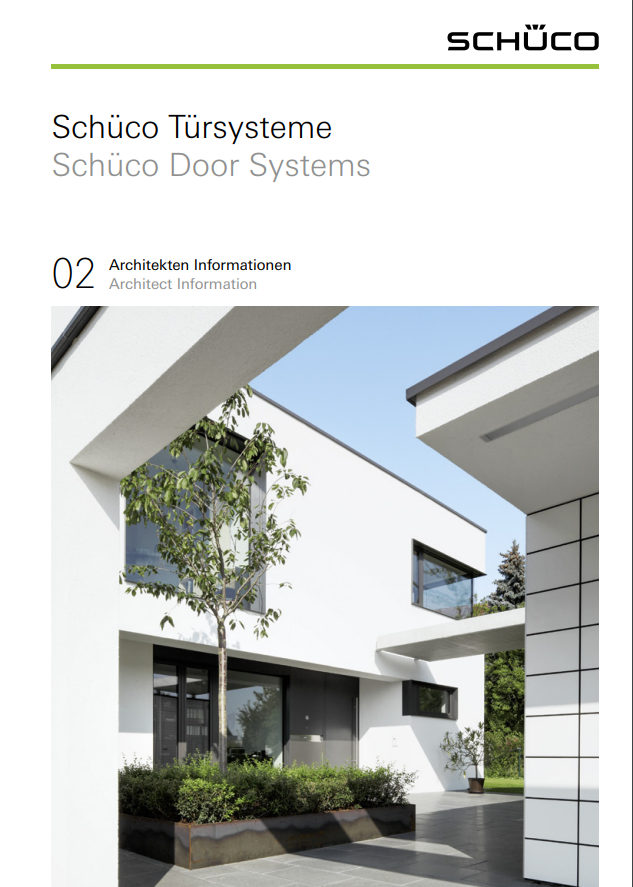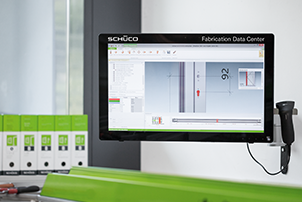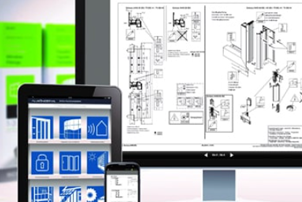Technical Information
System basic depth in mm
75
Uf value of frame (≥)
1.6 W/(m²·K)
Max. height in mm
3000
Max. width in mm
1400
Max. glass/panel thickness in mm
53
Area of application
Residential projects, Commercial projects
Surface finishes
Powder, Anodised
Air permeability
Class 4
Watertightness
E 750
Wind load resistance
Class C3/ B3
Burglar resistance
Up to RC2
Impact resistance
Class 1
Max. vent weight
200 kg









