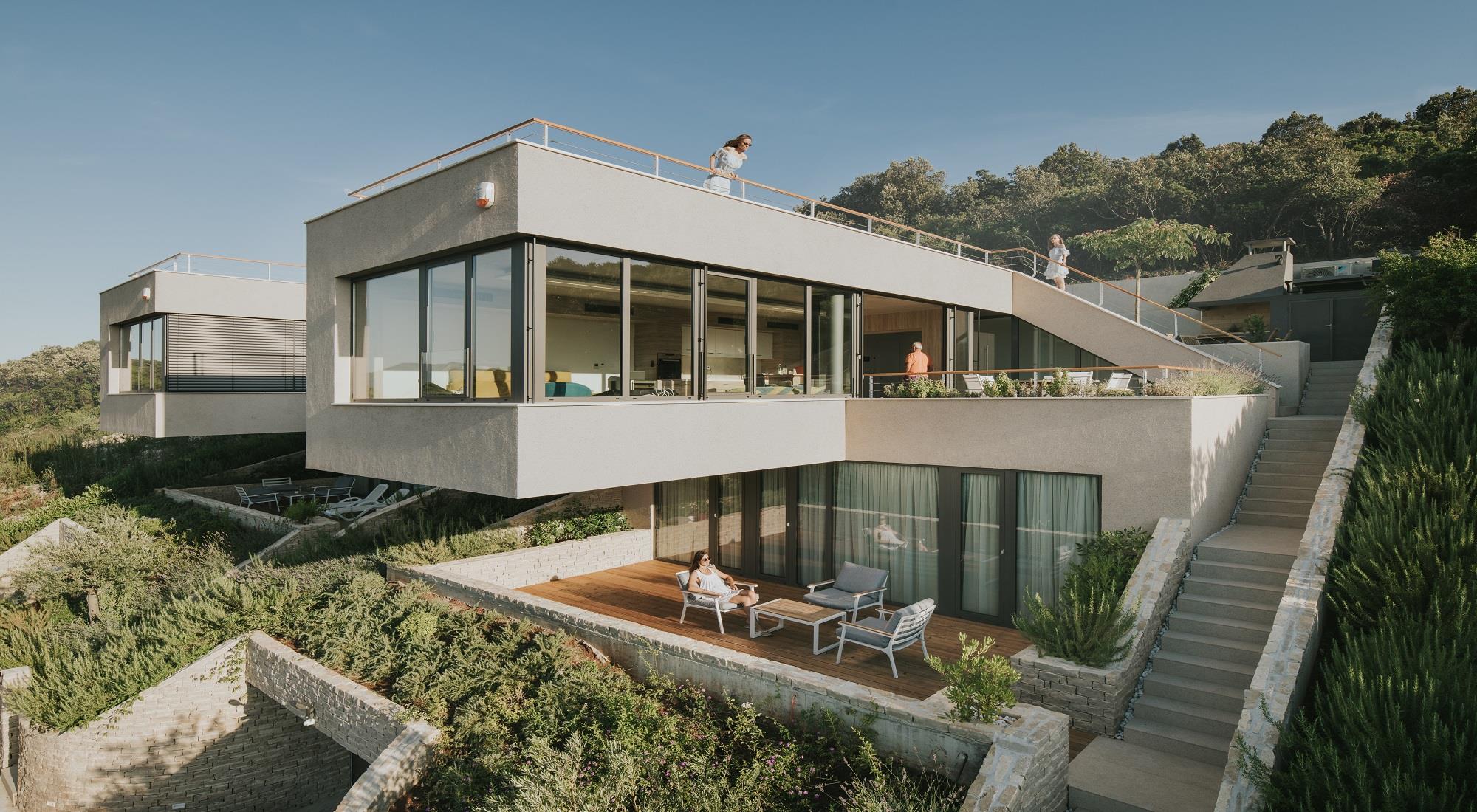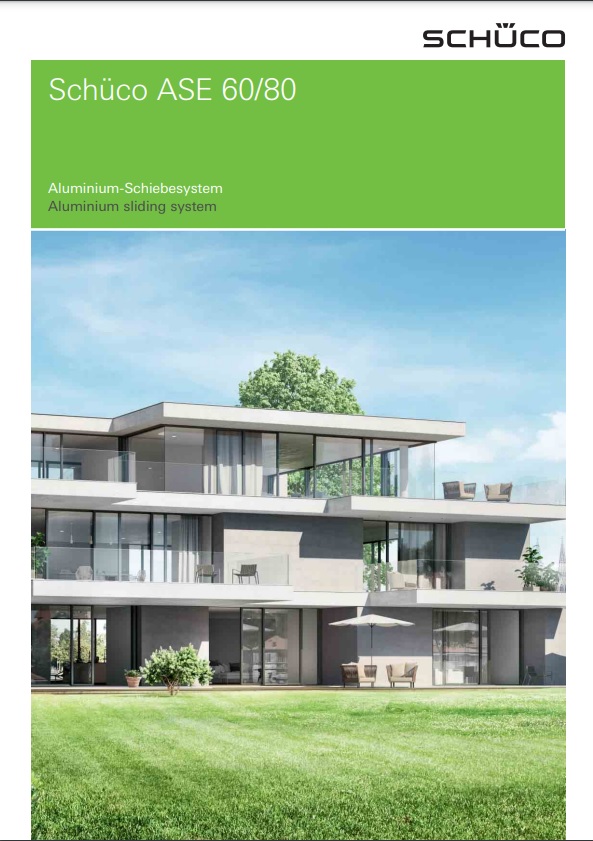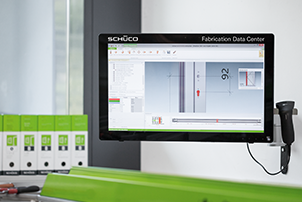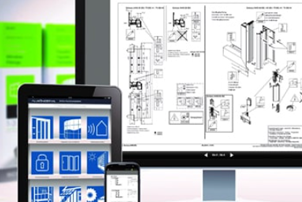Technical Information
System basic depth in mm
80
Max. vent width in mm
3500
Max. vent height in mm
3000
Max. vent weight in kg
500
Min. face width in mm
40
Max. glass/panel thickness in mm
60
Uf value of frame (≥)
1.4 W/(m²·K)
Uw value of window (≥)
0.99 W/(m²·K)
Burglar resistance
Up to RC2
Max. sound reduction Rwp
45 dB(A)







