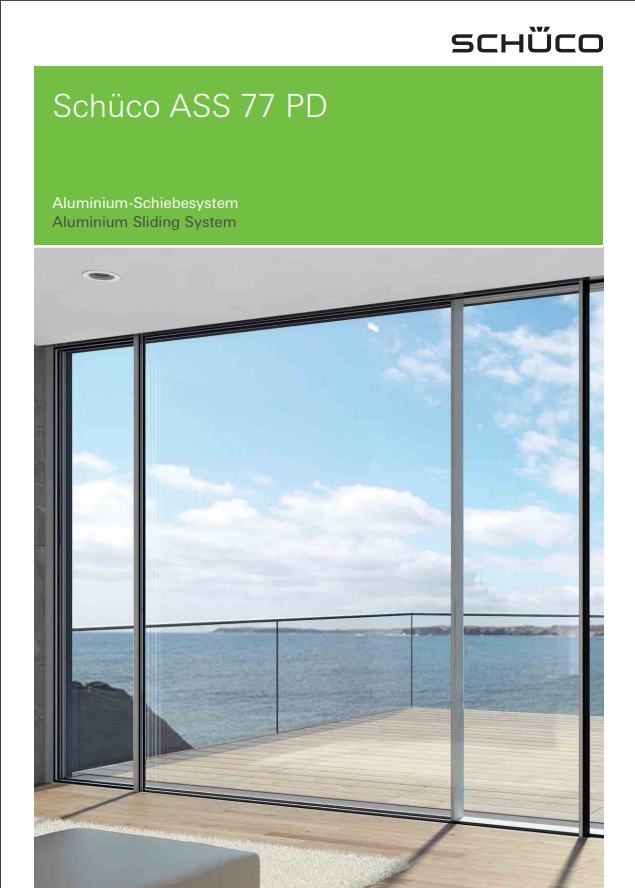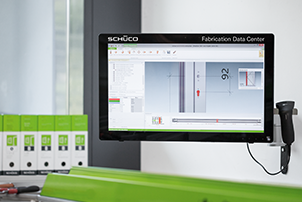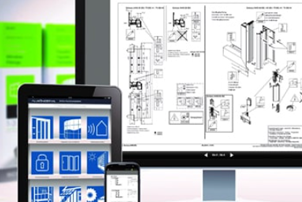Technical Information
System basic depth in mm
197
Max. vent width in mm
3200
Max. vent height in mm
3500
Max. vent weight in kg
500
Min. face width in mm
37
Max. glass/panel thickness in mm
60
Uw value of window (≥)
0.96 W/(m²·K)
Burglar resistance
Up to RC2
Max. sound reduction Rwp
37 dB(A)








