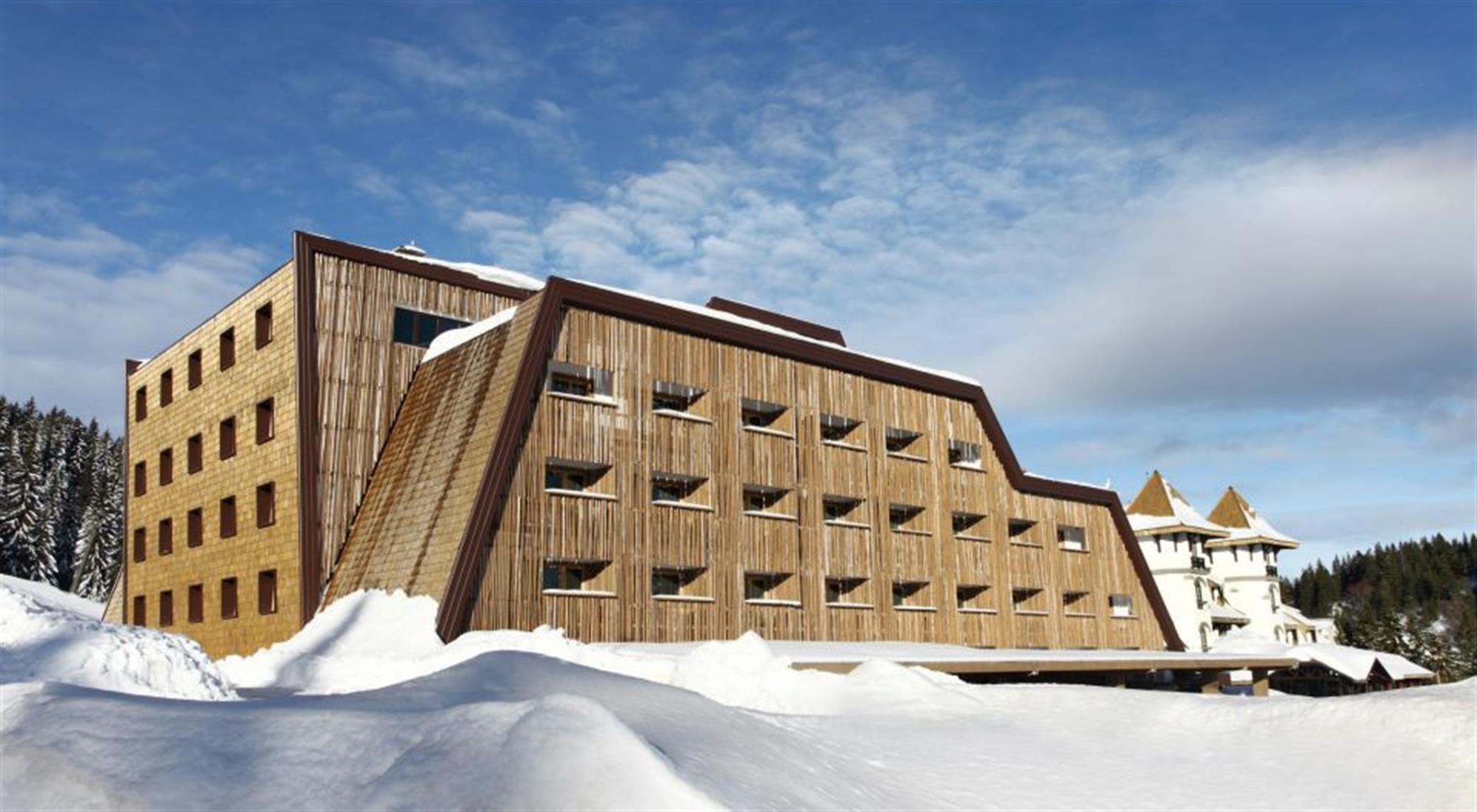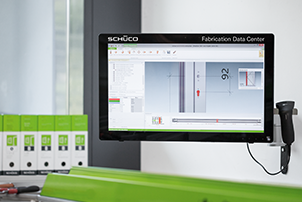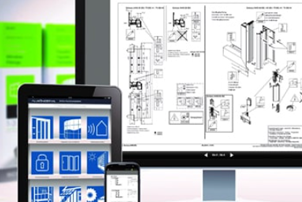Technical Information
System basic depth in mm
77
Max. vent width in mm
3200
Max. vent height in mm
3500
Max. vent weight in kg
500
Min. face width in mm
37
Max. glass/panel thickness in mm
60
Burglar resistance
Up to RC2






