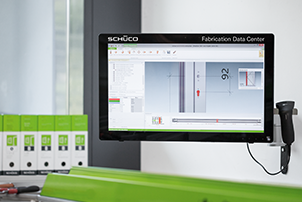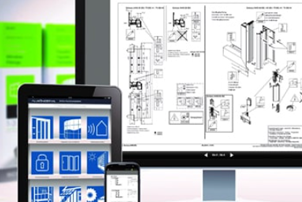Technical Information
System basic depth in mm
76
Min. face width in mm
127
Max. height in mm
3284
Max. width in mm
3390
Max. glass/panel thickness in mm
26
Smoke protection
S200
Max. sound reduction Rwp
49 dB(A)





