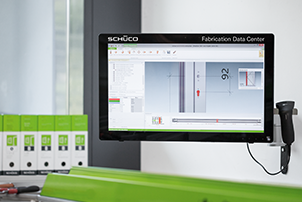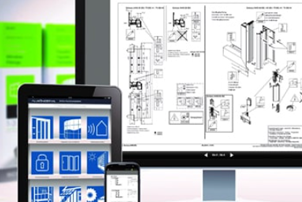Technical Information
System basic depth in mm
90
Min. face width in mm
127
Max. height in mm
3284
Max. width in mm
3390
Min.-max. glass/panel thickness in mm
20
Fire protection
F30, T30, EI30
Smoke protection
S200
Max. sound reduction Rwp
45 dB(A)





