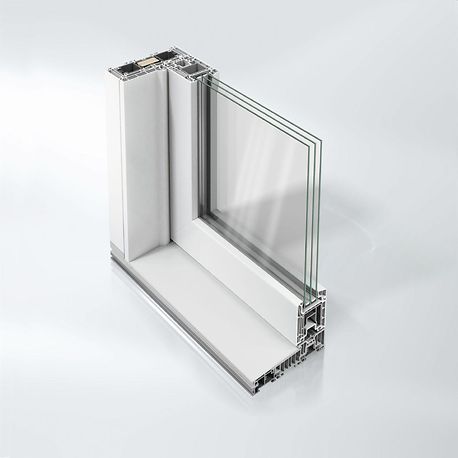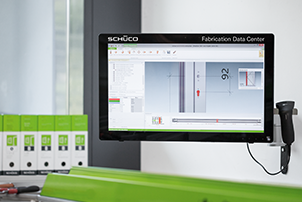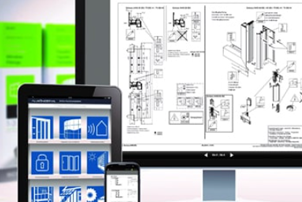Technical Information
System basic depth in mm
194
Max. vent width in mm
3200
Max. vent hight in mm
2600
Max. vent weight in kg
400
Min. face width in mm
180
Max. glass/panel thickness in m
52
Uf value of frame (≥)
1.3 W/(m²·K)
Burglar resistance
Up to RC2
Max. sound reduction Rwp
45 dB(A)








