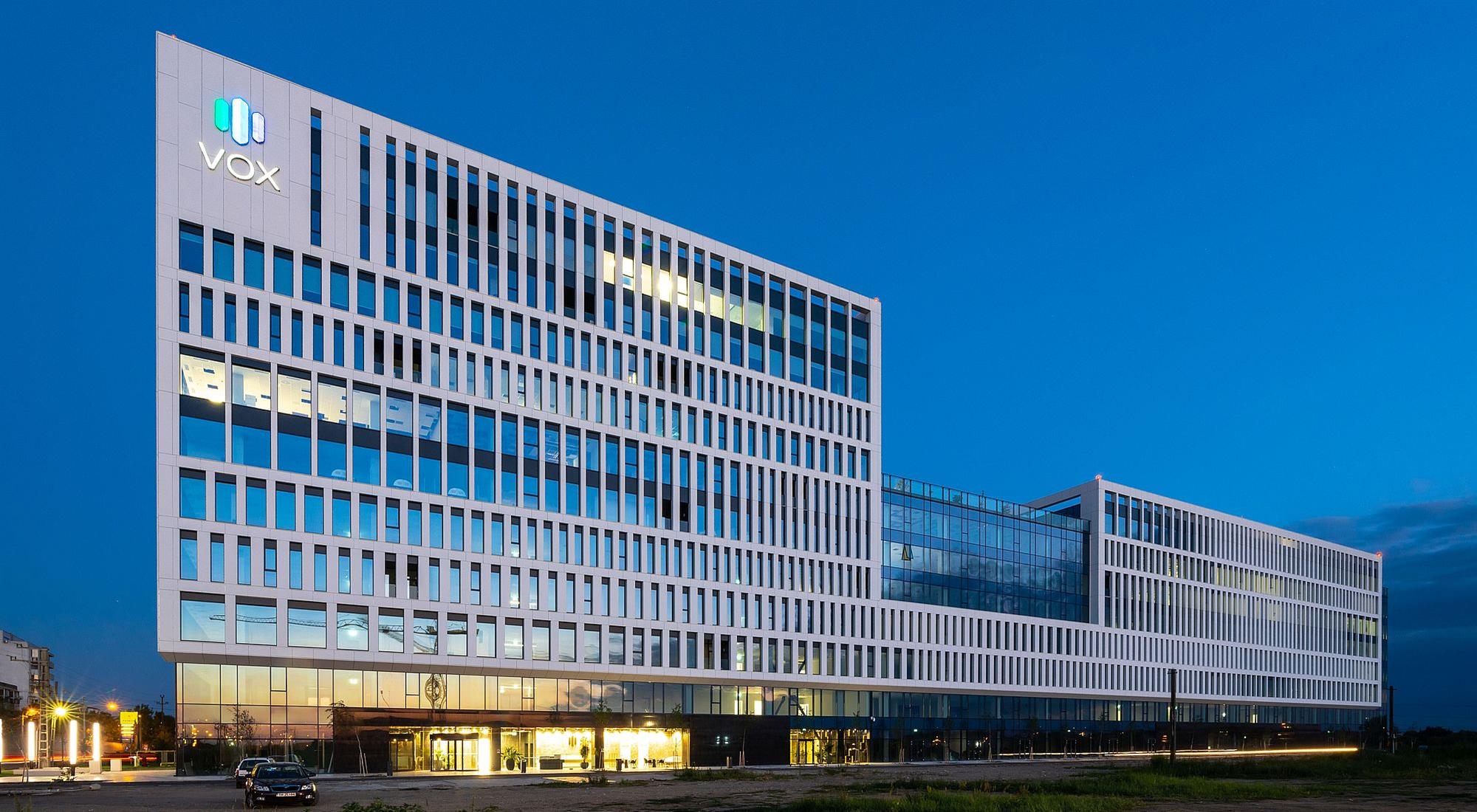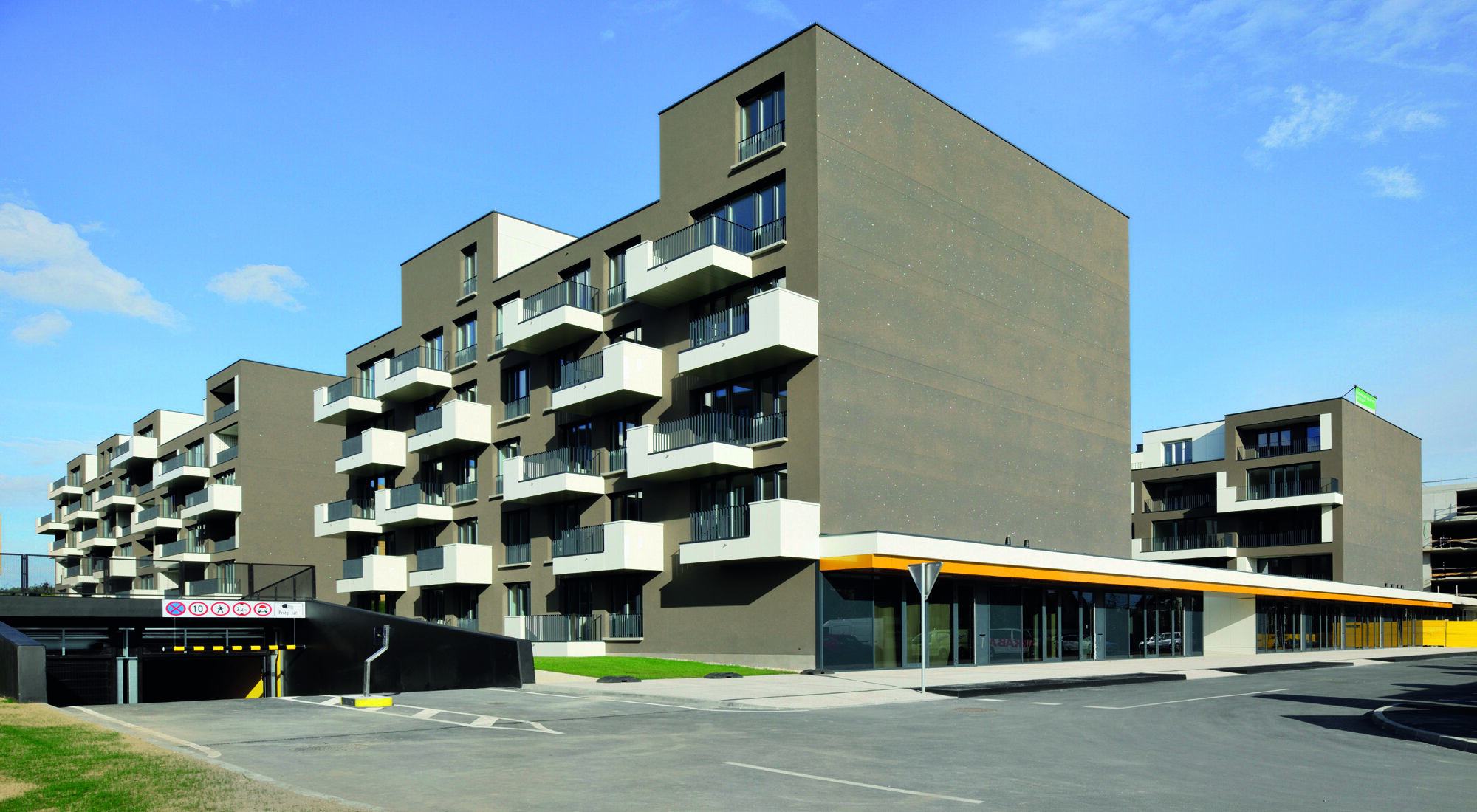








A serviced apartment building for short- and long-term guests was built in the old town of Graz according to the design of Zaha Hadid. With “ARGOS”, the Iraqi-English architect prevailed over ten renowned competitors. It is divided into a two-storey base zone, designed as a set-back structural glazing façade and a perforated façade above it with asymmetrically arranged, outwardly curved window reveals, the so-called “bubbles” – Zaha Hadid’s unconventional interpretation of a contemporary perforated façade. The project name “ARGOS” derives from the myth of the Greek giant Argos with its hundred eyes – through which the guests of the boarding house enjoy a unique view of Graz city centre.
A substructure made of glulam was first installed on the main facade level, which was constructed in in-situ concrete. The outer shell of the “bubbles” is made of glass fibre reinforced plastic (GRP) and was placed on the substructure with intermediate thermal insulation; its inner cladding is made of plasterboard. Inserted into the wooden construction is a load-bearing glazing made of double insulation glass, partly with sun protection and partly with heat protection function. The window elements with the openable hinged casements were fitted into a millimetre-exact cut-out in the room-enclosing glazing and fixed with glazing beads. The fact that the 48 top-hung windows were to be manufactured with rounded corners was just another challenge that Sauritschnig mastered with Janisol Arte 2.0: the profile can be bent without any problems.



