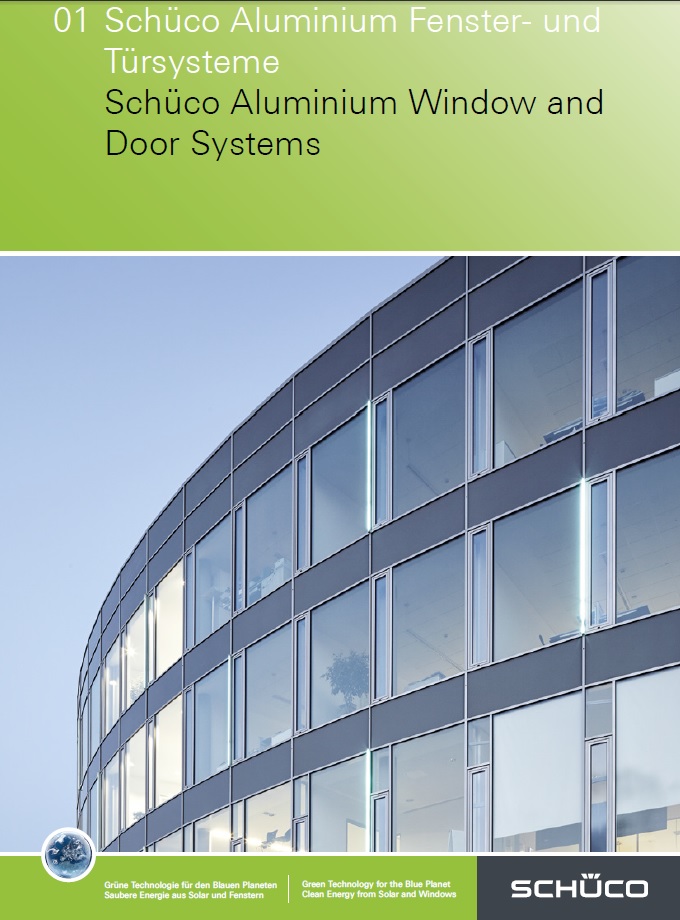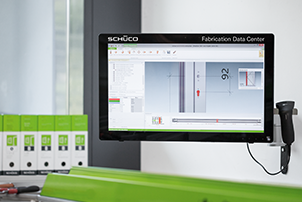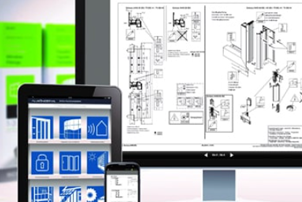Technical Information
System basic depth in mm
65
Uf value of frame (≥)
2.9 W/(m²·K)
Max. height in mm
3000
Max. width in mm
1400
Max. glass/panel thickness in mm
45
Area of application
Residential projects, Commercial projects
Air permeability
Class 2
Watertightness
Class 5A
Wind load resistance
Class C3
Burglar resistance
Up to RC3
Impact resistance
Class 1
Max. vent weight
200 kg








