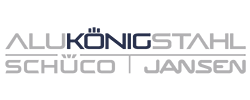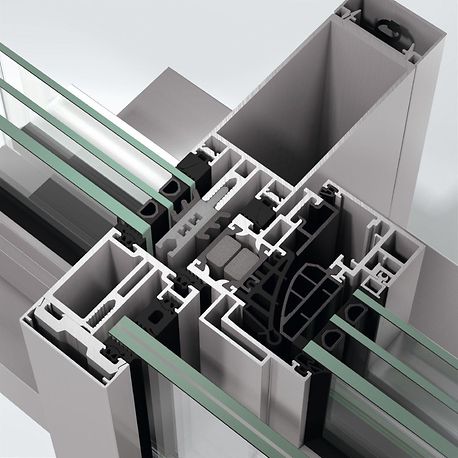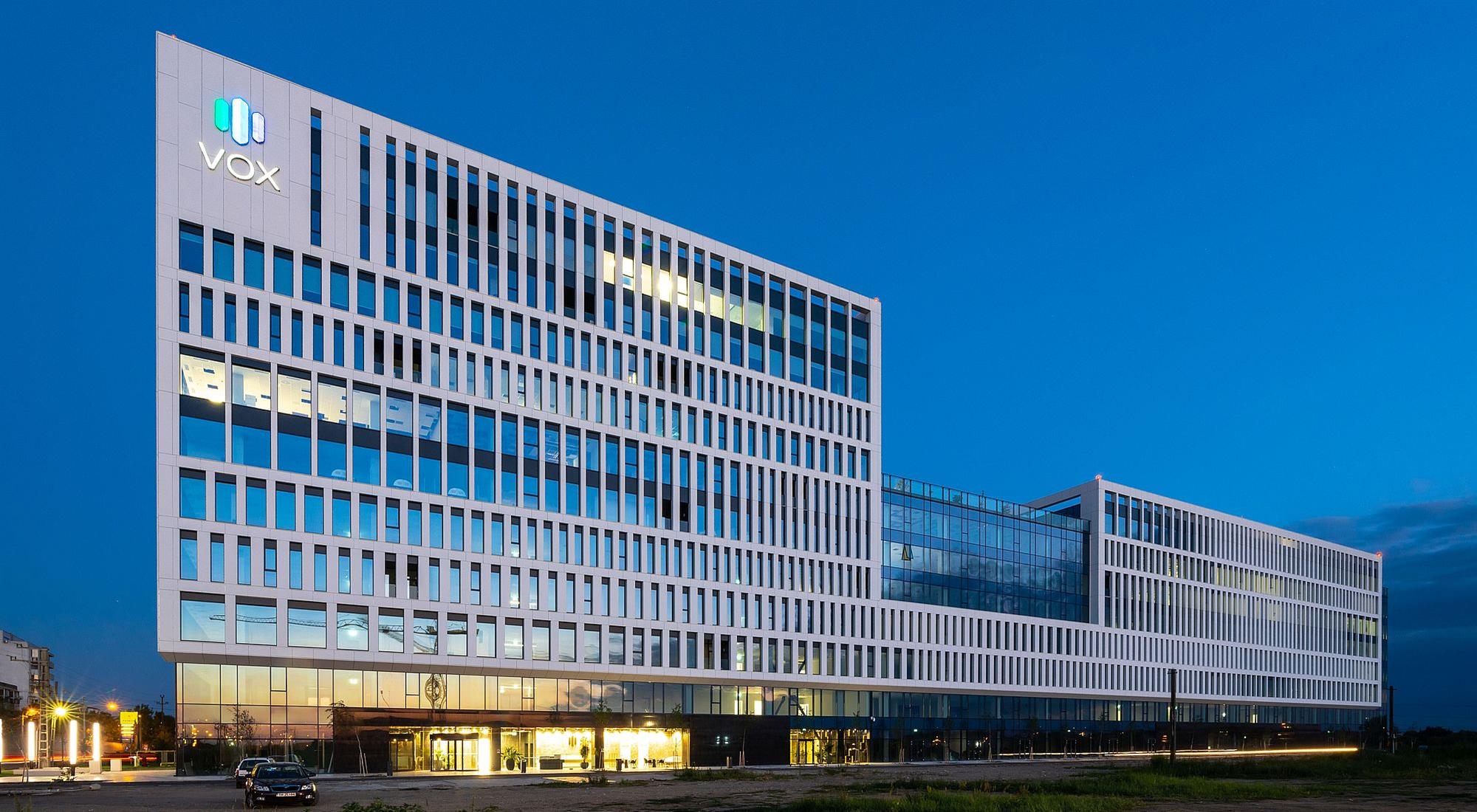- Products
- Facade system
- Schüco Façade System FWS 50.SI
Facade
Schüco Façade System FWS 50.SIProduct List
Passive house-certified mullion/transom façade for a variety of solutions
Based on pioneering isolator technology, the Schüco FWS 50.SI (Super Insulated) façade system offers highly thermally insulated solutions for designing diverse façades and skylights to passive house level, including optimised fabrication and installation processes.
With its high flexibility and broad system range, the system ensures mullion/transom constructions for the most varied functional and design requirements in high-end residential and commercial projects.
A transparent system solution integrated in the profile for spandrel safety barriers blends in seamlessly and elegantly into the external façade appearance. The required safety barrier loading for floor-to-ceiling opening units and low spandrel heights can be implemented with consistent profile face widths and a continuous profile.
A large selection of pressure plates and façade cover caps as well as the option of being combined with Schüco window, door and sliding systems offer additional ways of designing attractive building envelopes.
In terms of security and user comfort, system-integrated components make sure electrical components such as automated Schüco door or sun shading systems can be easily and reliable integrated.
With the mullion/transom façade, Schüco is once again fulfilling its obligation to create ecologically sustainable products. The system has been awarded the Silver “Cradle-to-Cradle Certified™” sustainability label by the independent C2CPII institute in cooperation with EPEA in Hamburg for its recycling properties and minimum toxin content.
Technical Information
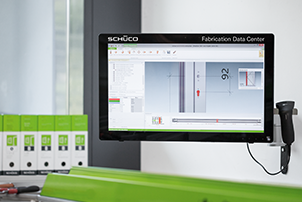
CAD Details
You can download the CAD data (DWG / DXF) of our profile contours in a complete series (ZIP). In these ZIP files, the profiles are sorted into subdirectories according to their use.
You can find specific terms about intersection drawings of AluKönigStahl, on our AKS Tech Doc. Intersection drawings of Jansen can directly be found in the respective catalogue on “AKS TechDoc”.
To access CAD Materials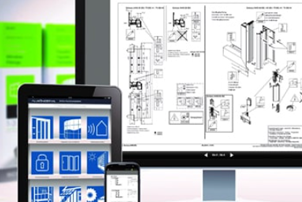
AKS TechDoc
Using AKS TechDoc for any situation in your daily work, in the office, workshop or on site will help you . In AKS TechDoc, you can quickly find information about a product-article code in catalogs, save those pages as a PDF file and send them by e-mail.
To access the complete documentation you must use your username and personal password for AKSTechDoc, obtained after registration on our central platform www.alukoenigstahl.com.
To access TechDoc Materials