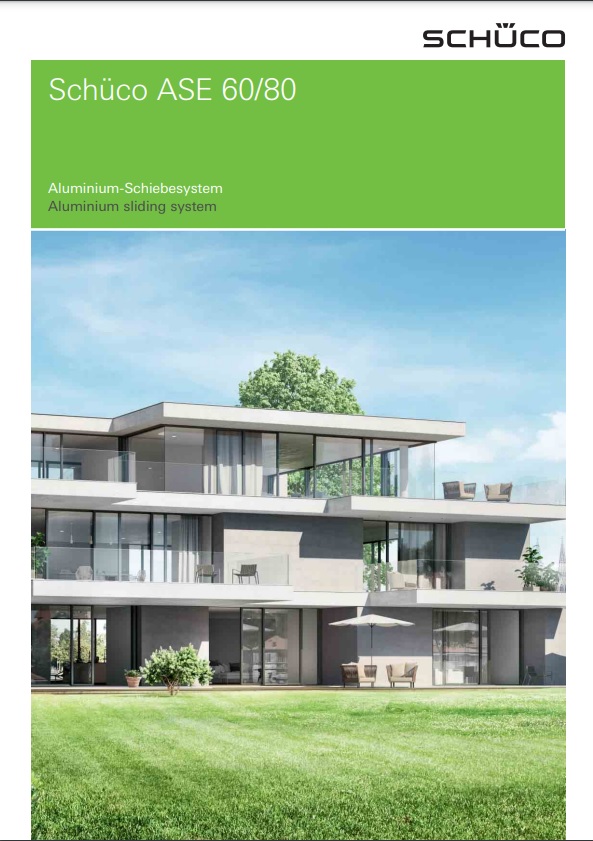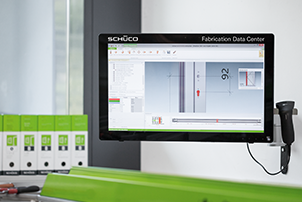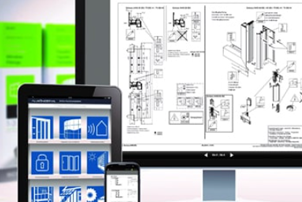Technical Information
System
Sliding systems
Material
Alumínium
Energy
Thermally insulated (1,3 ≤ Uf ≤ 2,0)
Types
Lift and slide system
Security
Burglar resistant RC2
Features
Schüco TipTronic Motorisable Schüco WindowControlSystem WCS Controllable Comfort control Radio system Decentralized ventilation Easy-access
Design
Standard
Sound insulation
increased sound insulation more than 45 dB
Key figures
Thermal insulation Uf in W/m²K to: 1,4 Burglar resistance RC: from RC1 to RC2 Construction depth in mm: 80 Powder: Varianten eingeschränkt Eloxal: Varianten eingeschränkt Wet coating: Varianten eingeschränkt Stainless steel look: Varianten eingeschränkt Airtightness: 4 Driving rain proofness: 900 Resistance against wind load: B5/C5 Operation power: 2












