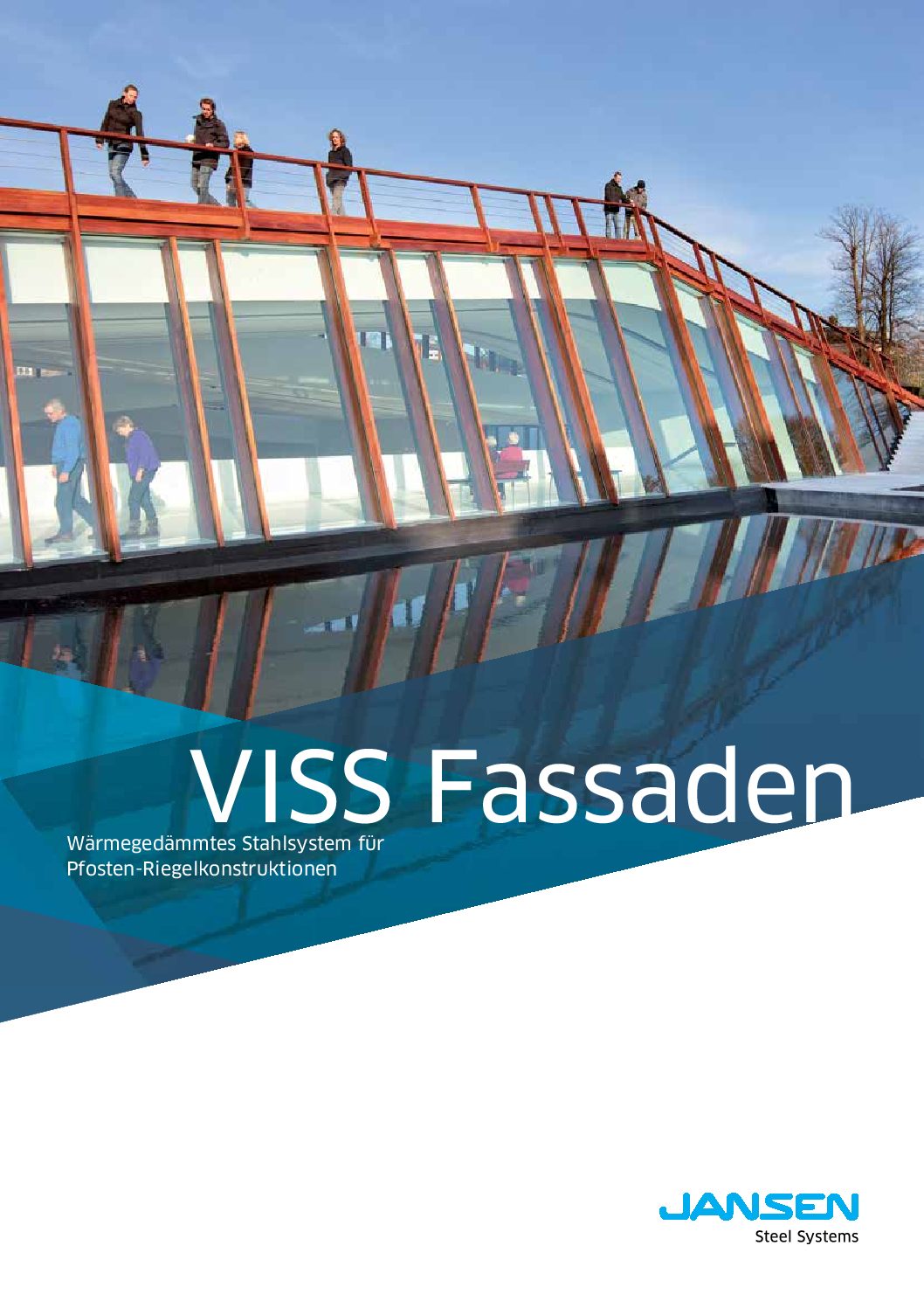- Products
- Facade system
- Jansen VISS SG
Facade
Jansen VISS SGProduct List
Based on the proven VISS system solution, with VISS SG a high-tech façade in structural glazing design can be implemented efficiently and easily. Glass surfaces up to 2.5 x 5.0 m visibly increase the transparency of the building envelope. Variable glass anchors allow the installation of double or triple insulating glass up to 70 mm unit thickness. Even roof glazing in structural glazing design can be easily implemented with VISS SG. The Jansen VISS SG system can be combined with all VISS profiles of face widths 50 and 60 mm and with the support independent VISS Basic solution.
Slender profile face width of 50 and 60 mm
Transparent building envelop with glass panels up to 2.5 x 5.0 m
Profiles in steel polished blank or hot-dip galvanized steel
Excellent design variants due to a variety of cover caps
Suitable for assembly of double and triple insulation glass up to 70 mm unit thickness
Secure glass fastening with stainless steel screw-in brackets
Tested with the proven VARIO glass by Saint Gobain
Roof glazing of 7º to 90º inclination possible
Welded and/or push-fit construction with system T joints
Mullion-mullion-transom assembly or unit construction
Schüco Steel systems Jansen VISS SG – system solution for Structural Glazing façades
Technical Information
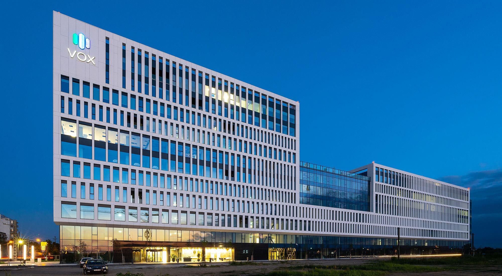
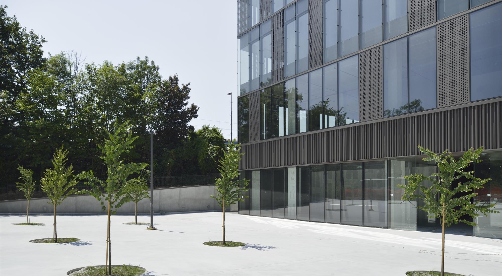



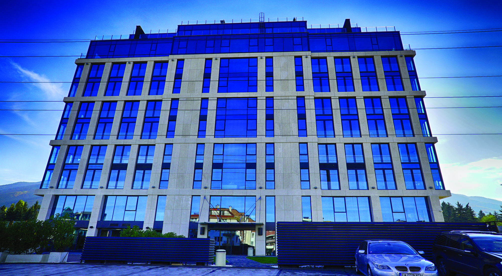





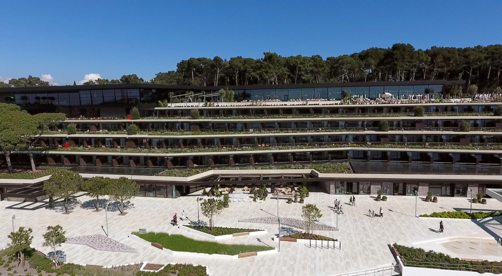


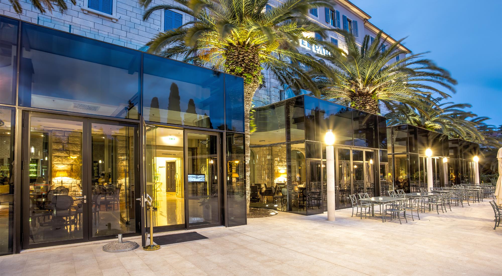


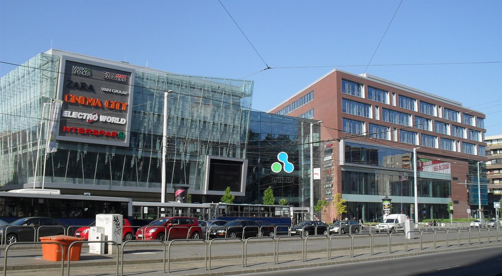


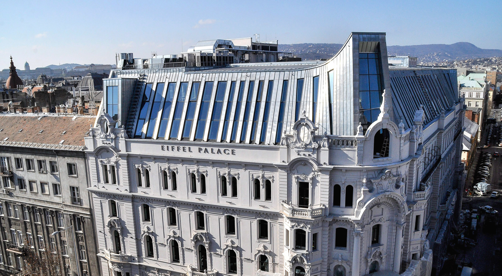
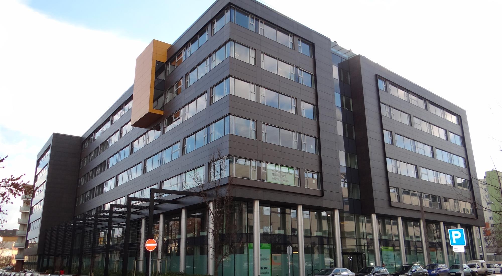



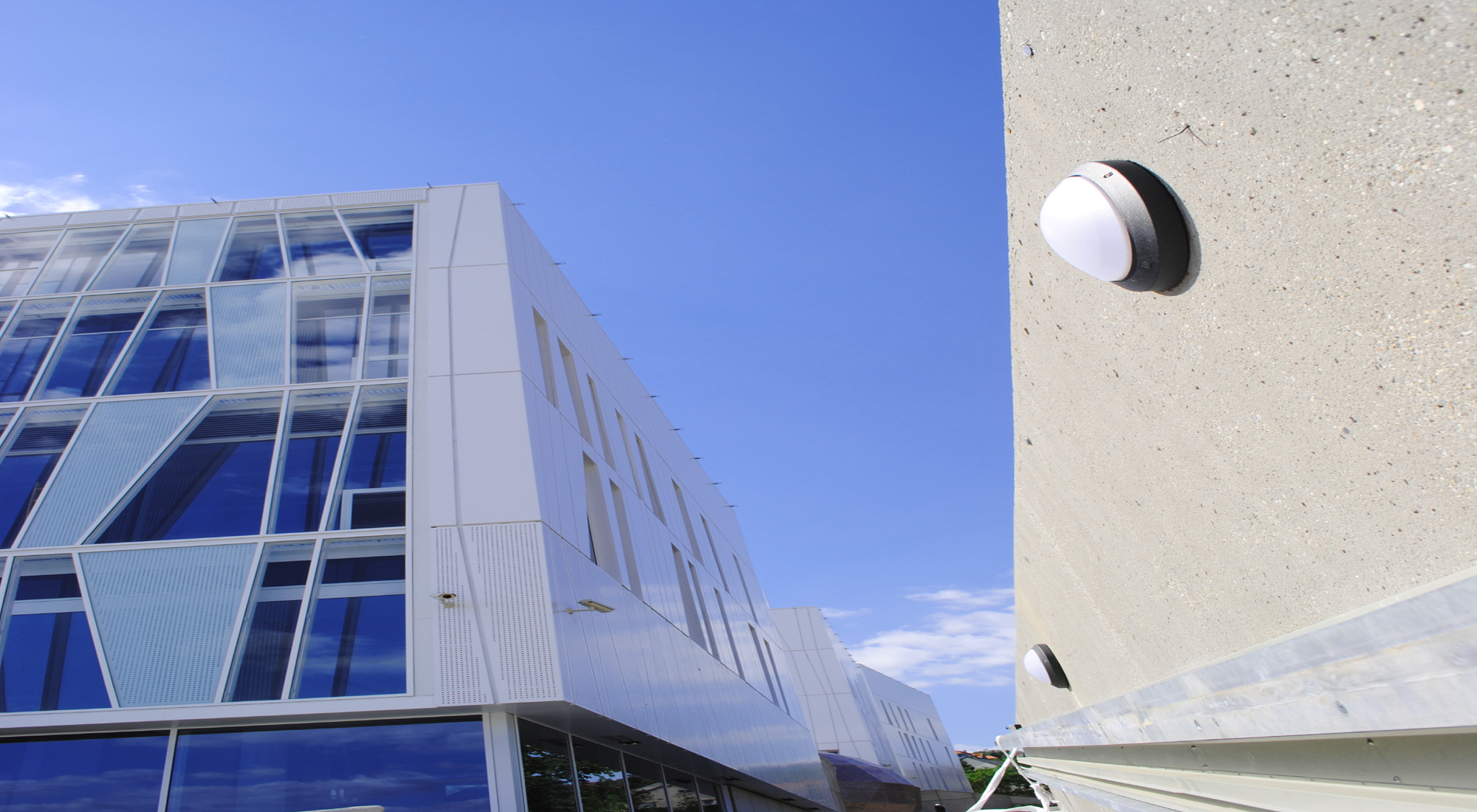
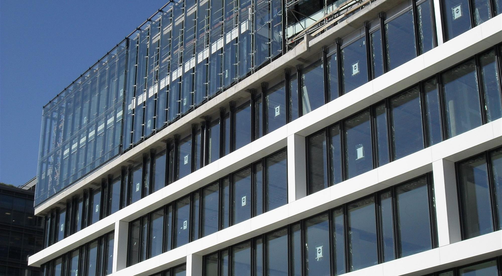
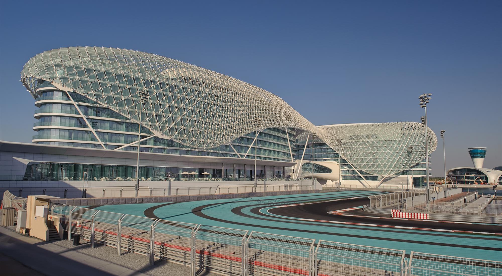
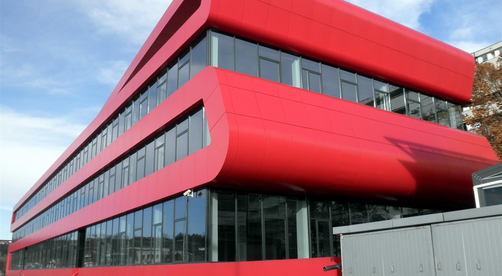
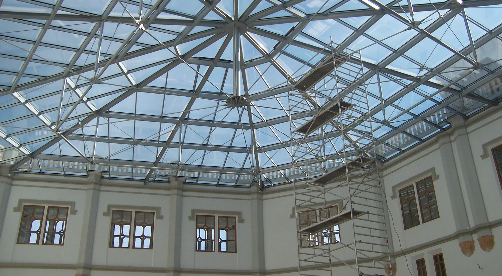






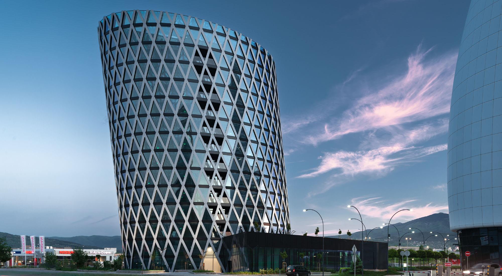











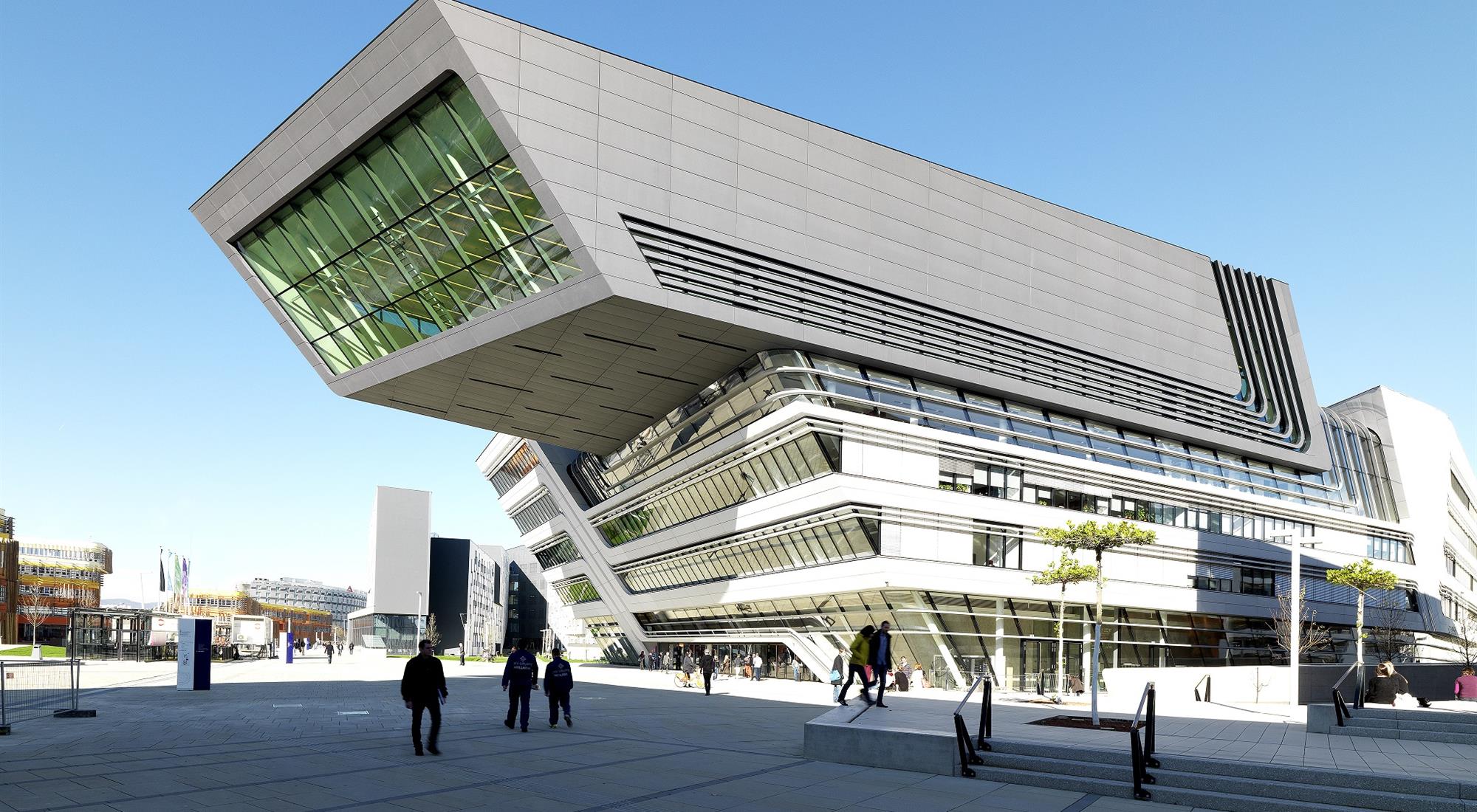




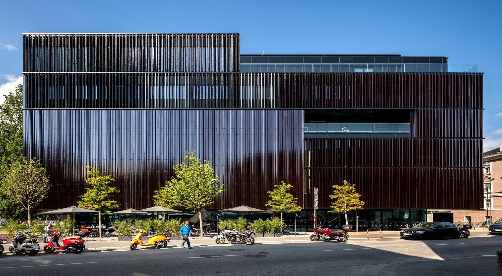

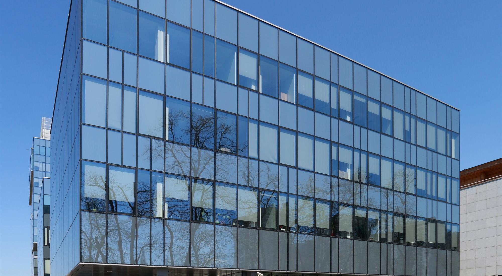
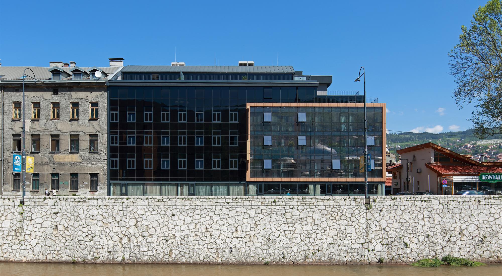















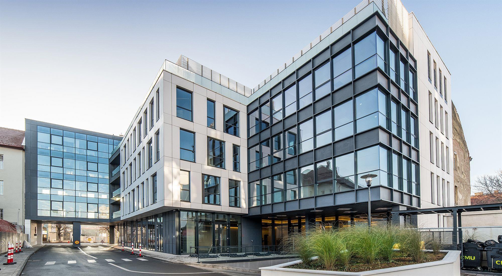
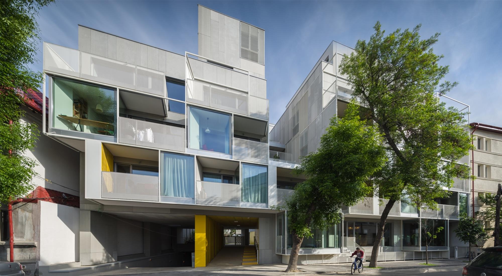
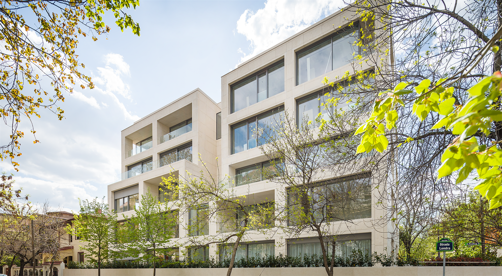






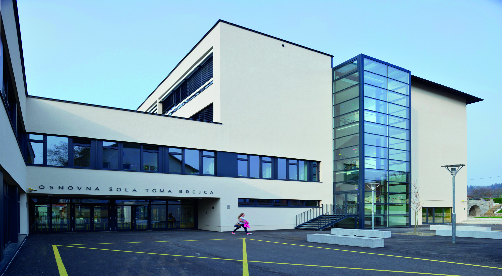
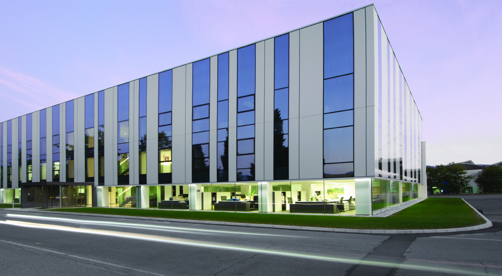

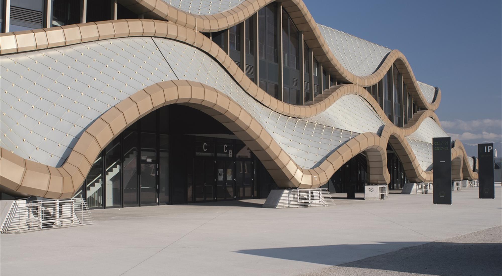
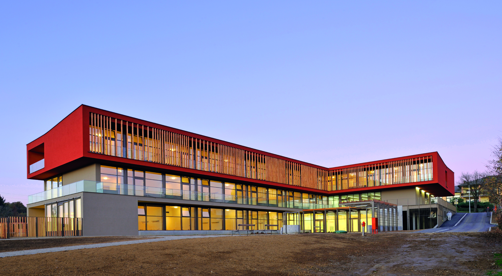
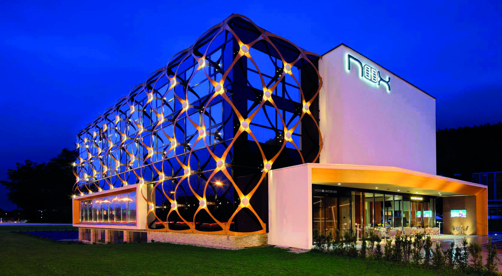
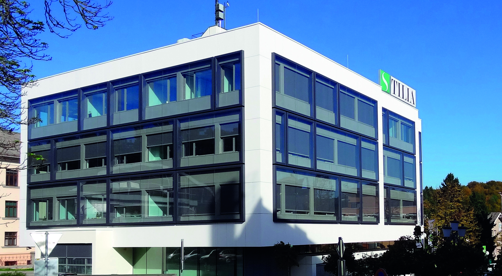
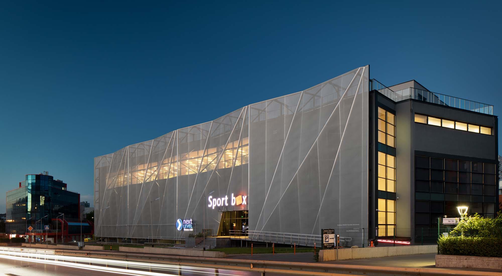

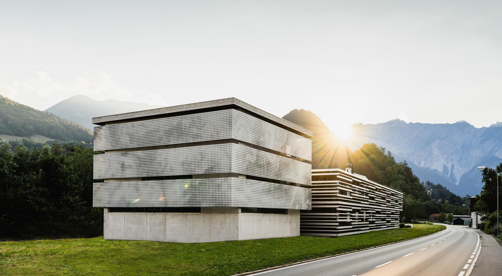

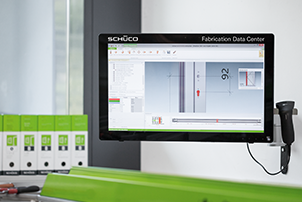
CAD Details
You can download the CAD data (DWG / DXF) of our profile contours in a complete series (ZIP). In these ZIP files, the profiles are sorted into subdirectories according to their use.
You can find specific terms about intersection drawings of AluKönigStahl, on our AKS Tech Doc. Intersection drawings of Jansen can directly be found in the respective catalogue on “AKS TechDoc”.
To access CAD Materials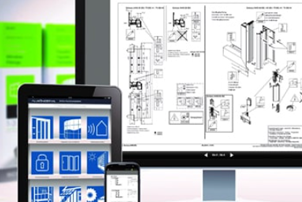
AKS TechDoc
Using AKS TechDoc for any situation in your daily work, in the office, workshop or on site will help you . In AKS TechDoc, you can quickly find information about a product-article code in catalogs, save those pages as a PDF file and send them by e-mail.
To access the complete documentation you must use your username and personal password for AKSTechDoc, obtained after registration on our central platform www.alukoenigstahl.com.
To access TechDoc Materials




