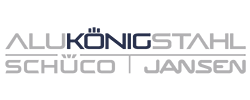- Products
- Facade system
- Schüco AF UDC 80 Green Facade
Facade
Schüco AF UDC 80 Green FacadeProduct List
Schüco AF UDC 80 (Unitised Dynamic Construction) – unitised facade with sustainable greening
Special feature
The plants take root and grow in a fleece filled with planting substrate in the green element of the Schüco AF UDC 80 Green Facade.
The material is classified as a Class A non-combustible building material for high safety requirements.
Other products:
Schüco AF UDC 80 frame construction
Schüco AF UDC 80 CV (Concealed Vent) completely concealed sashes
Schüco AF UDC 80 SG (Structural Glazing)
- Green element facade
- Green, natural shading
- Beautification of the cityscape
- Improvement of thermal insulation
- Can be used in residential and commercial construction
- Production of oxygen, purification of the air
- Increased quality of life and stay
- Invisible irrigation and drainage via integrated system
- Incombustible plant support material (fleece), classification A
- Reduction of inner-city temperature and heat-island effect
- Construction of greened elements possible in all heights and partial areas
- Protection against weather influences such as wind, rain, hail and UV radiation
- Reduction of sound propagation into the building and the surroundings
- Rational planning and processing with a high degree of prefabrication in the workshop
Technical Information
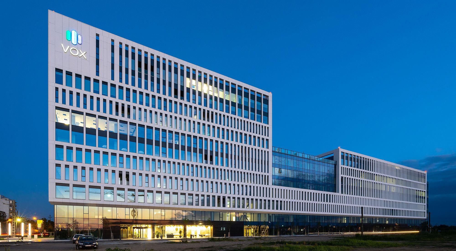
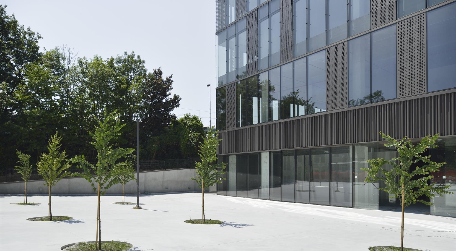



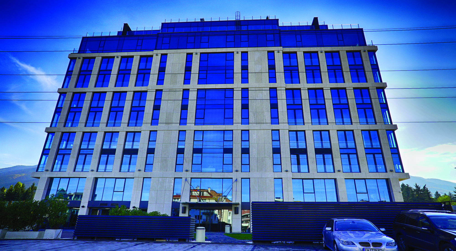
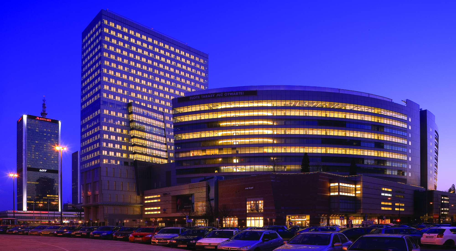




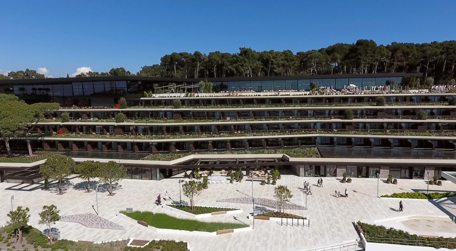


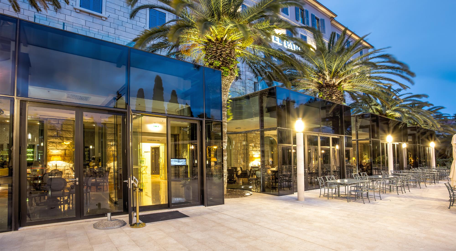


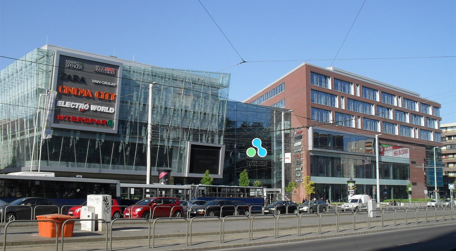


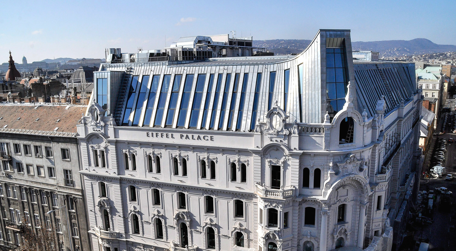
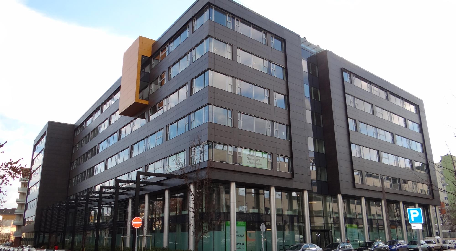

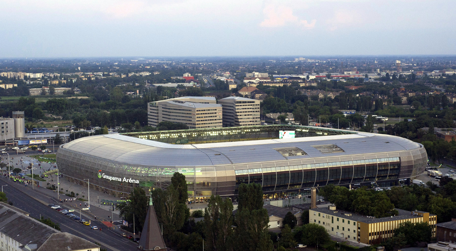

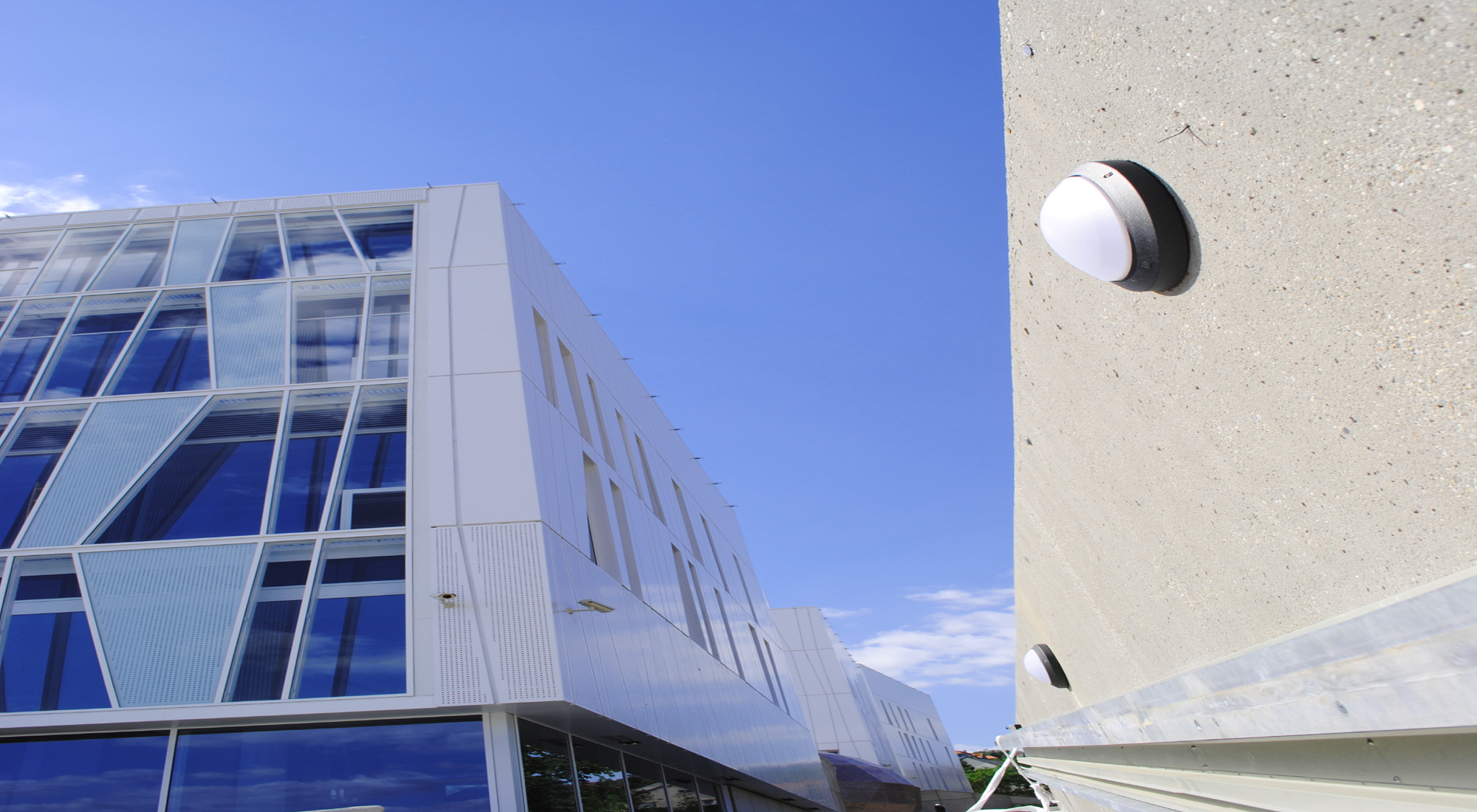
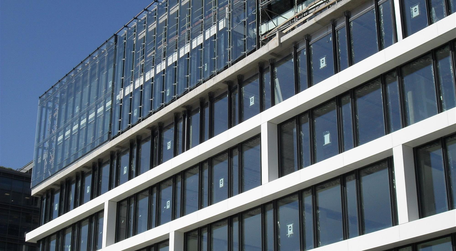
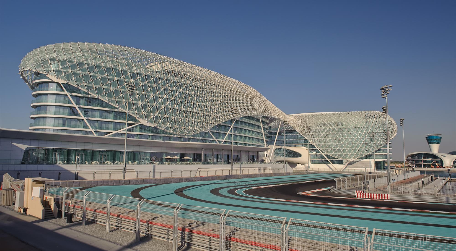
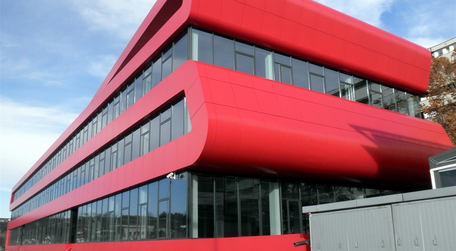
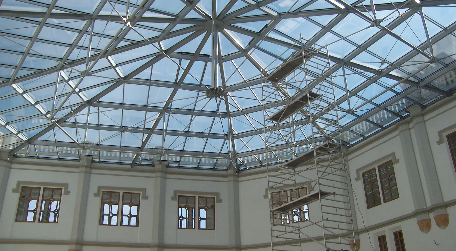






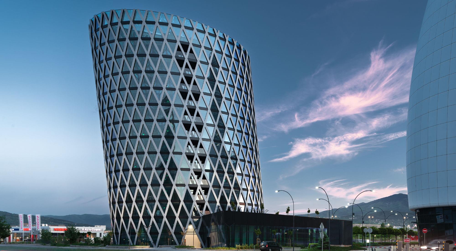











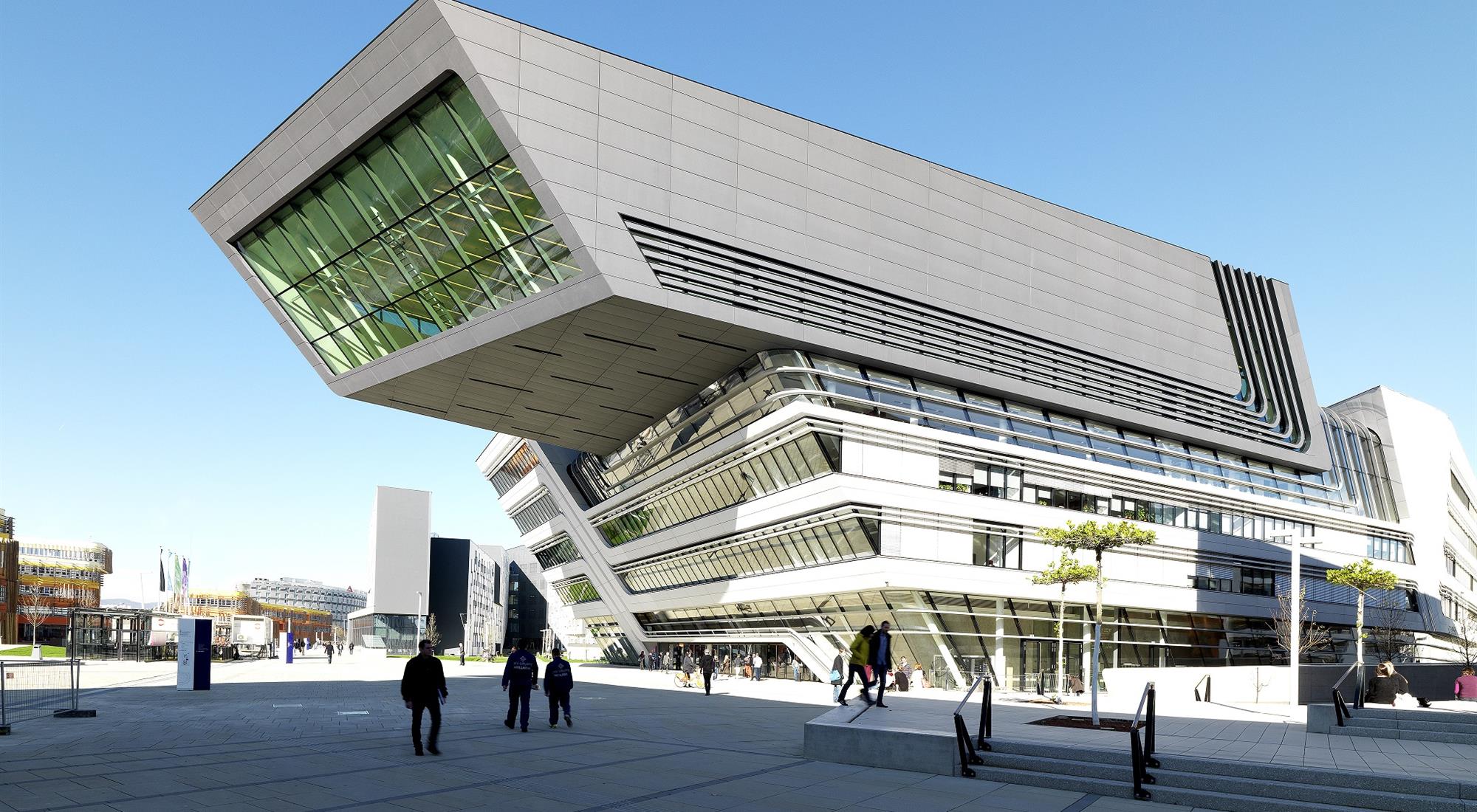




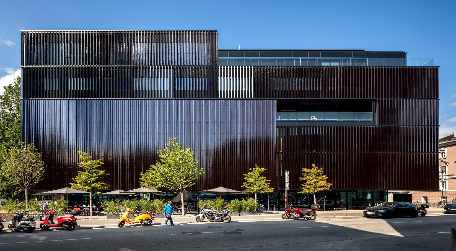

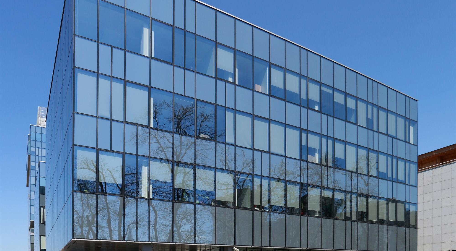
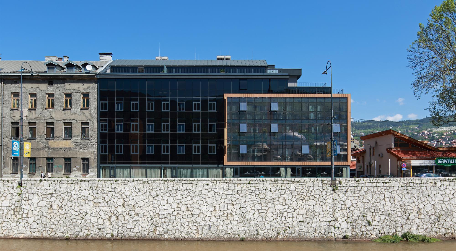






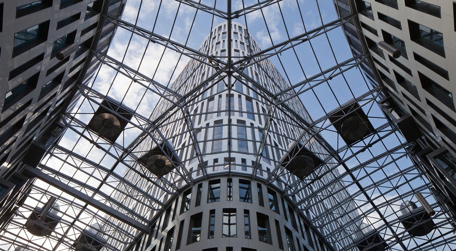








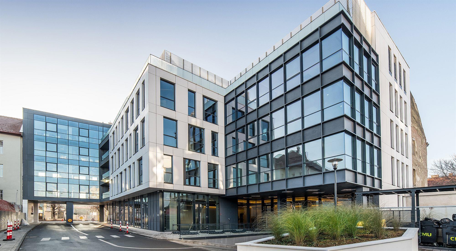
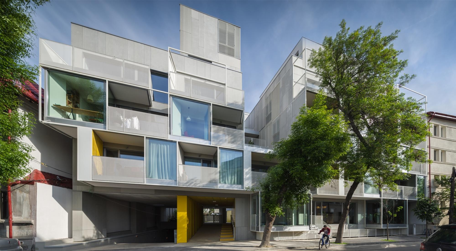
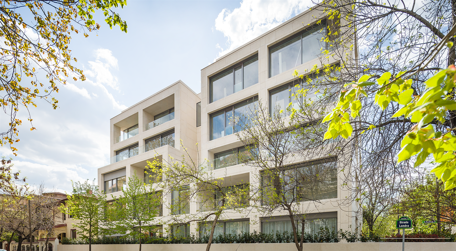






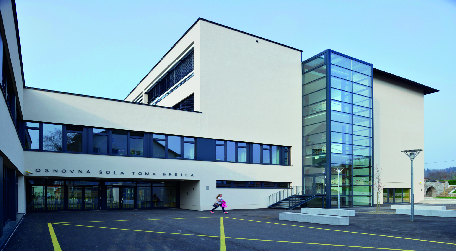
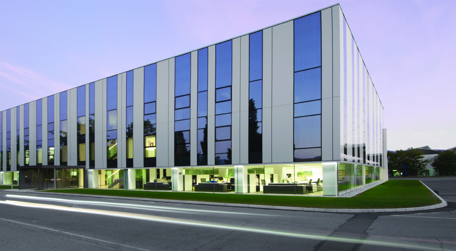

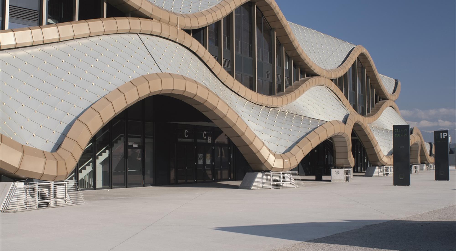
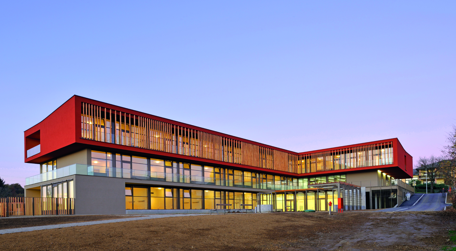
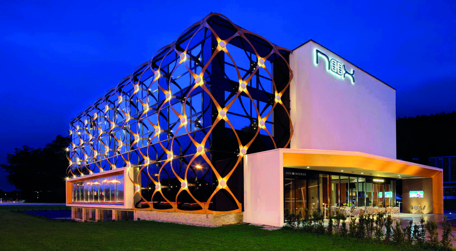
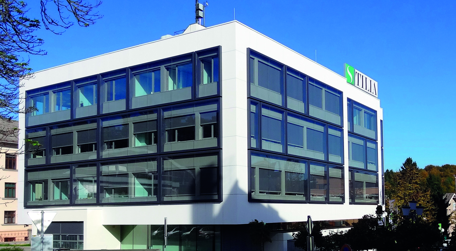
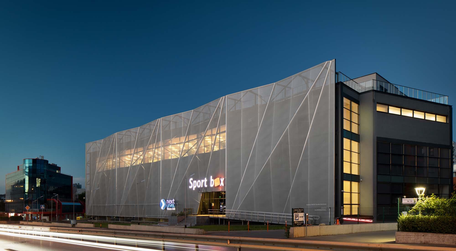

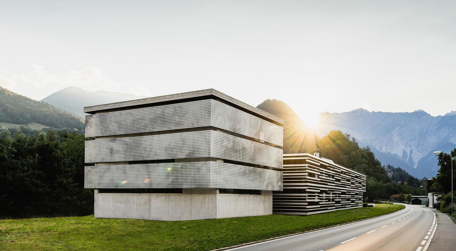

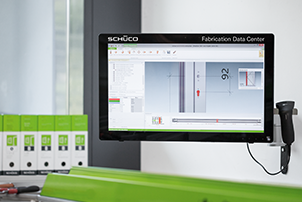
CAD Details
You can download the CAD data (DWG / DXF) of our profile contours in a complete series (ZIP). In these ZIP files, the profiles are sorted into subdirectories according to their use.
You can find specific terms about intersection drawings of AluKönigStahl, on our AKS Tech Doc. Intersection drawings of Jansen can directly be found in the respective catalogue on “AKS TechDoc”.
To access CAD Materials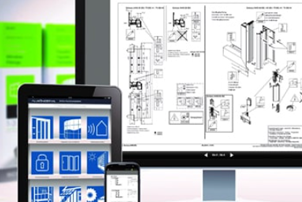
AKS TechDoc
Using AKS TechDoc for any situation in your daily work, in the office, workshop or on site will help you . In AKS TechDoc, you can quickly find information about a product-article code in catalogs, save those pages as a PDF file and send them by e-mail.
To access the complete documentation you must use your username and personal password for AKSTechDoc, obtained after registration on our central platform www.alukoenigstahl.com.
To access TechDoc Materials