- Products
- Facade system
- Schüco AOC 75 TI.SI
Facade
Schüco AOC 75 TI.SIProduct List
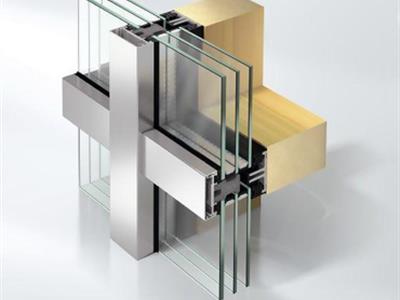
The add-on construction AOC 75 on timber (TI) for broad subconstruction
The add-on construction AOC 75 on timber (TI) combines this energy-efficient construction with efficient fabrication and assembly.
Innovative family of gaskets enables large ventilation cross sections particularly in the roof area.
The sealing components without sealant application are used in mullion and transom push-fit for efficient and safe installation.
Add-on construction in 75 mm system width on timber for vertical façades and glass roofs
Components for subconstruction from the 50s and 60s modular system can be used
SI range of insulators at passive house standard for applications in the roof area
Patented screw guide through KS-clips secure and efficient
Standard and flat pressure bar available
Integration of Schüco roof window AWS 57 RO as automated solution
Burglary protection rating RC 2
Glass thickness ranges of 6 mm to 64 mm can be used
Special basic profiles with positioning support for timber fabricators
Optimized drainage slot for roof and vertical facades
Technical Information

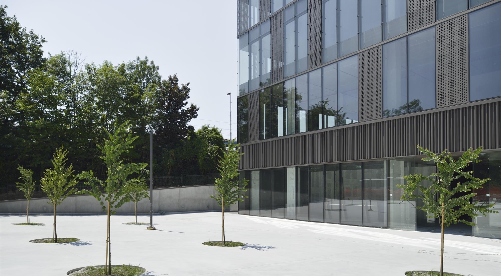



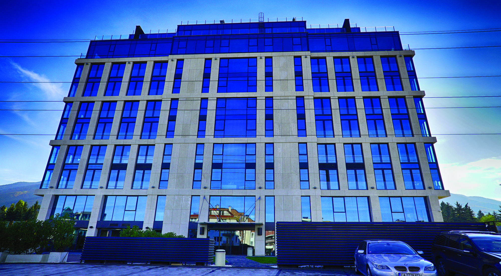





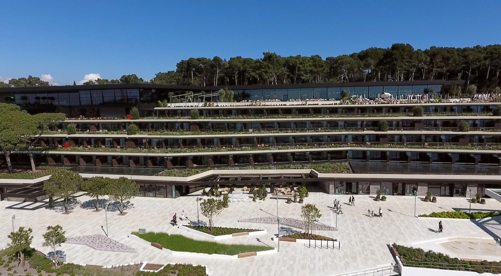


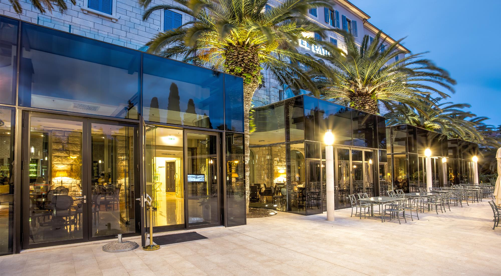


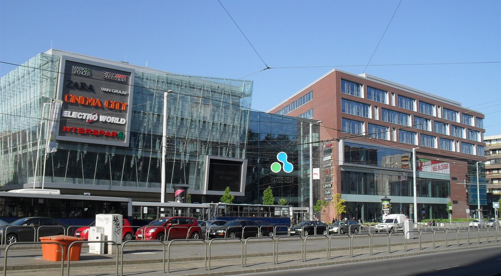



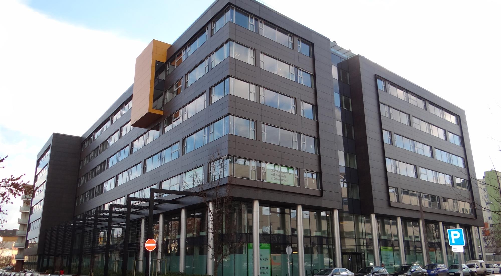



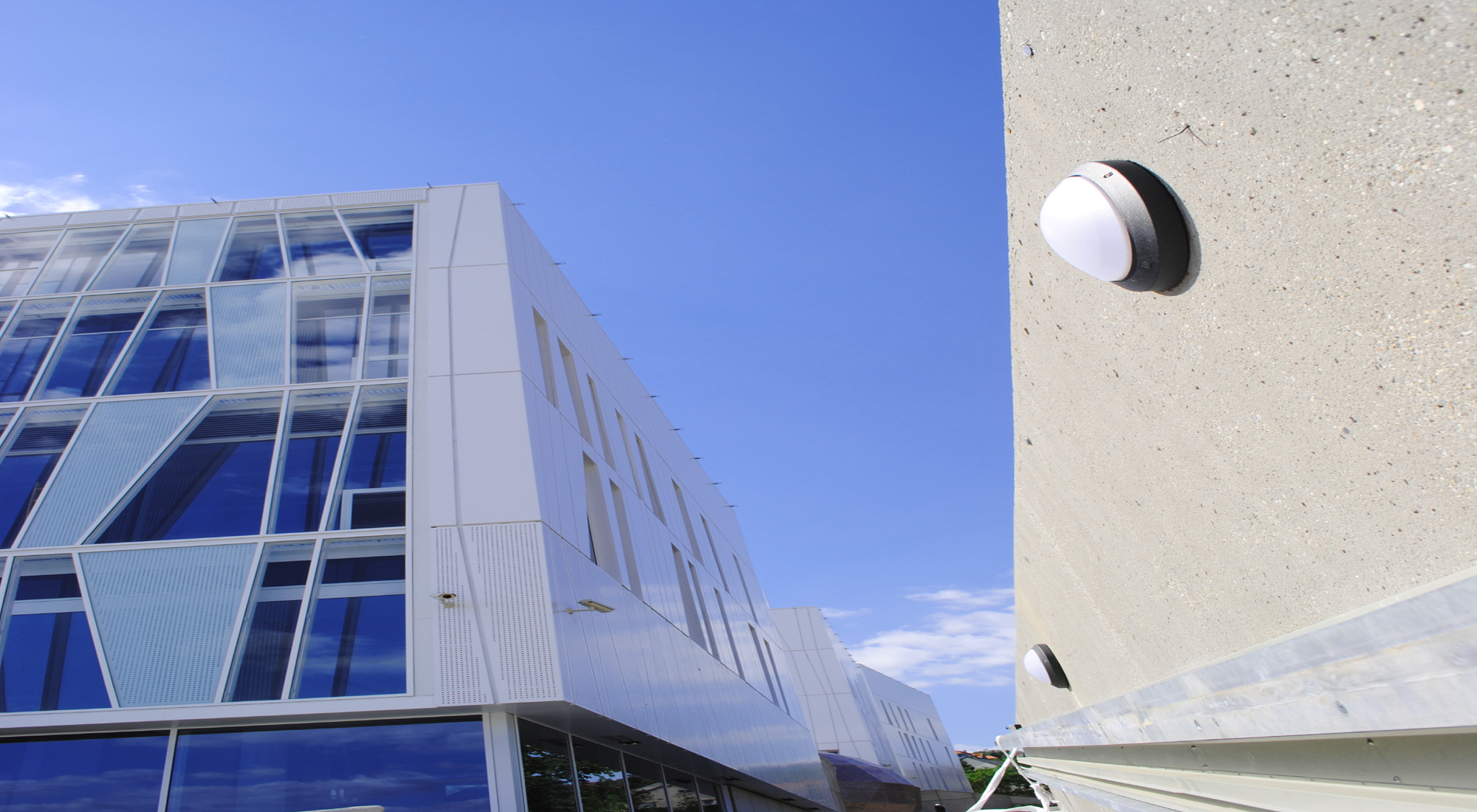
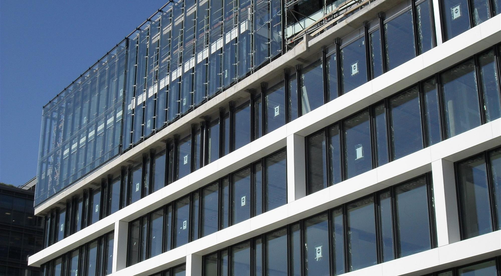
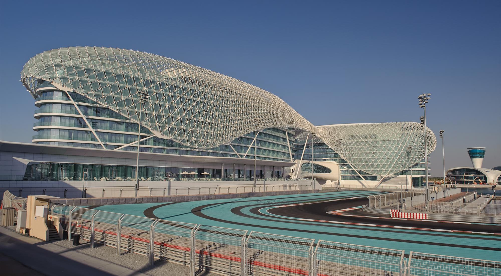
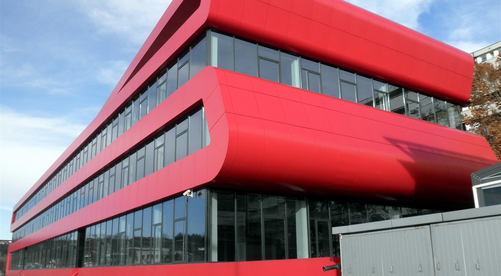
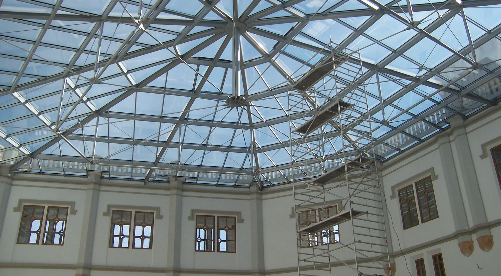






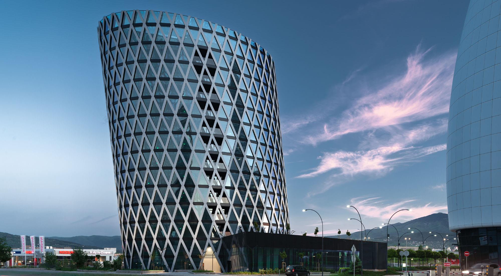











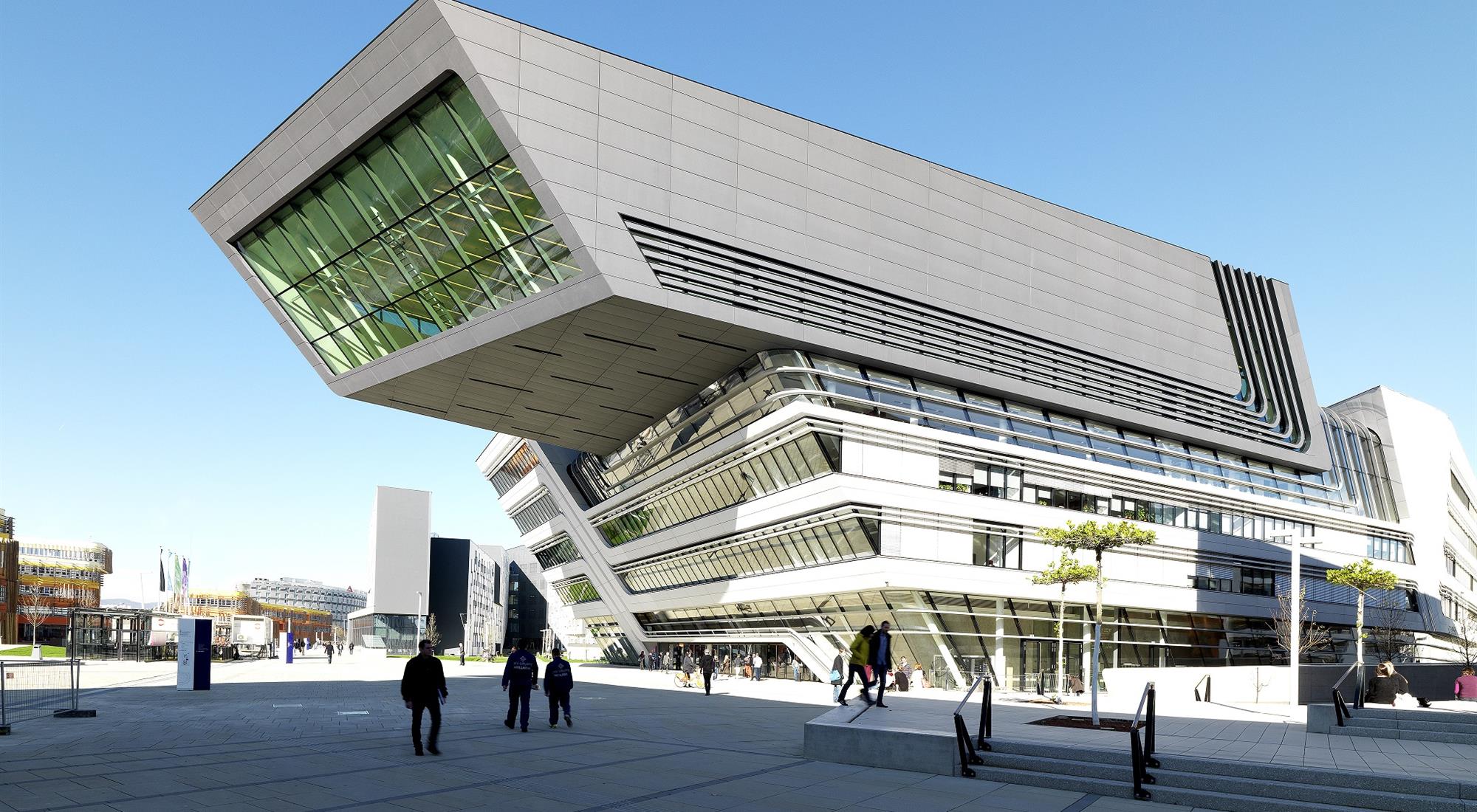




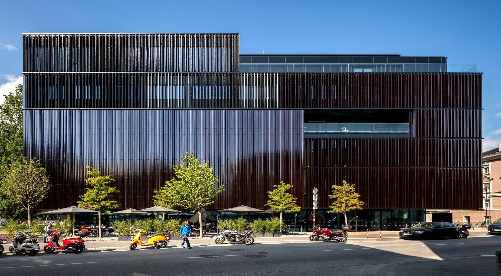

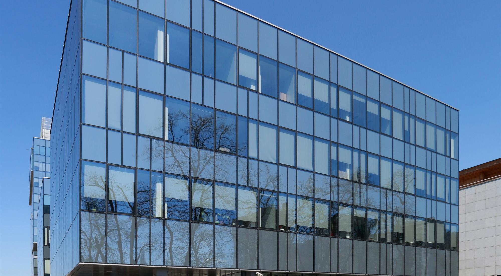
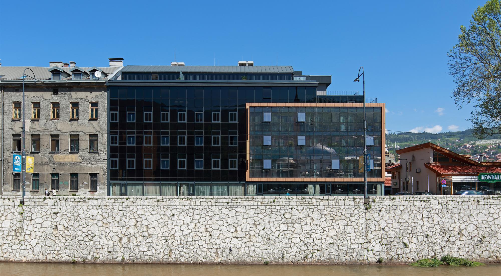















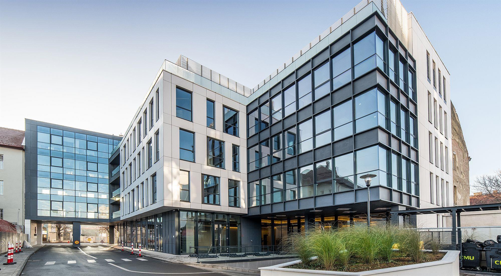
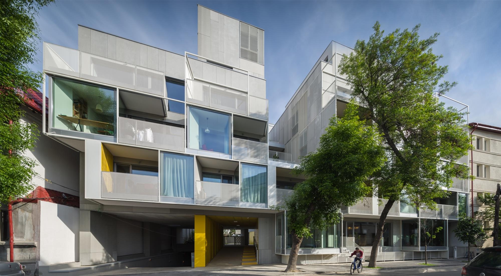
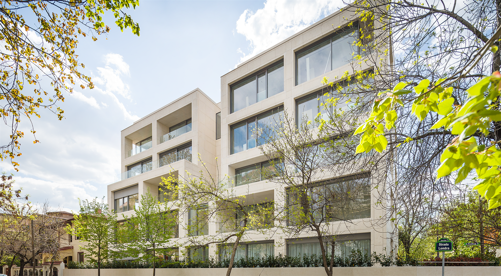






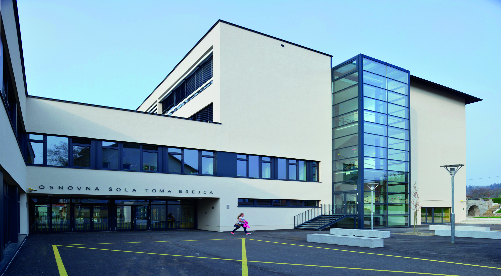
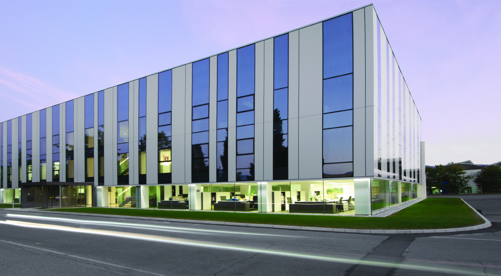

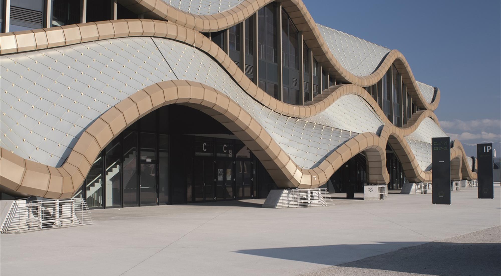
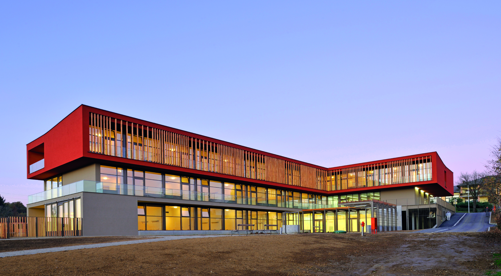
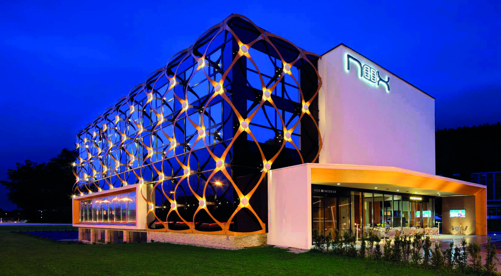
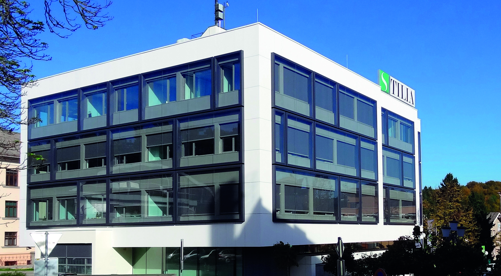
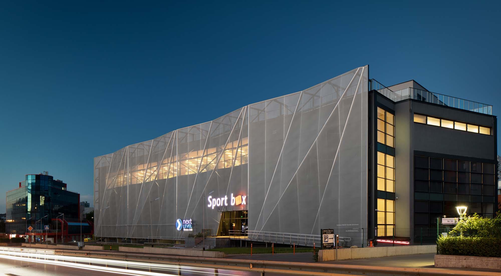

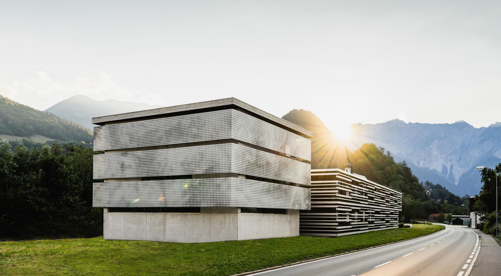

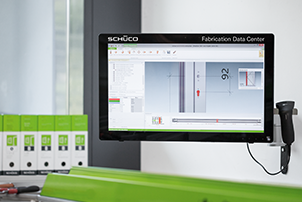
CAD Details
You can download the CAD data (DWG / DXF) of our profile contours in a complete series (ZIP). In these ZIP files, the profiles are sorted into subdirectories according to their use.
You can find specific terms about intersection drawings of AluKönigStahl, on our AKS Tech Doc. Intersection drawings of Jansen can directly be found in the respective catalogue on “AKS TechDoc”.
To access CAD Materials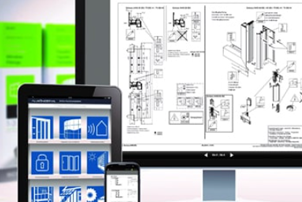
AKS TechDoc
Using AKS TechDoc for any situation in your daily work, in the office, workshop or on site will help you . In AKS TechDoc, you can quickly find information about a product-article code in catalogs, save those pages as a PDF file and send them by e-mail.
To access the complete documentation you must use your username and personal password for AKSTechDoc, obtained after registration on our central platform www.alukoenigstahl.com.
To access TechDoc Materials

