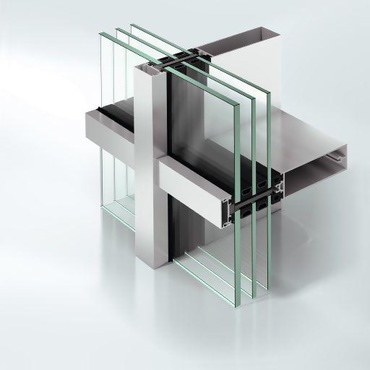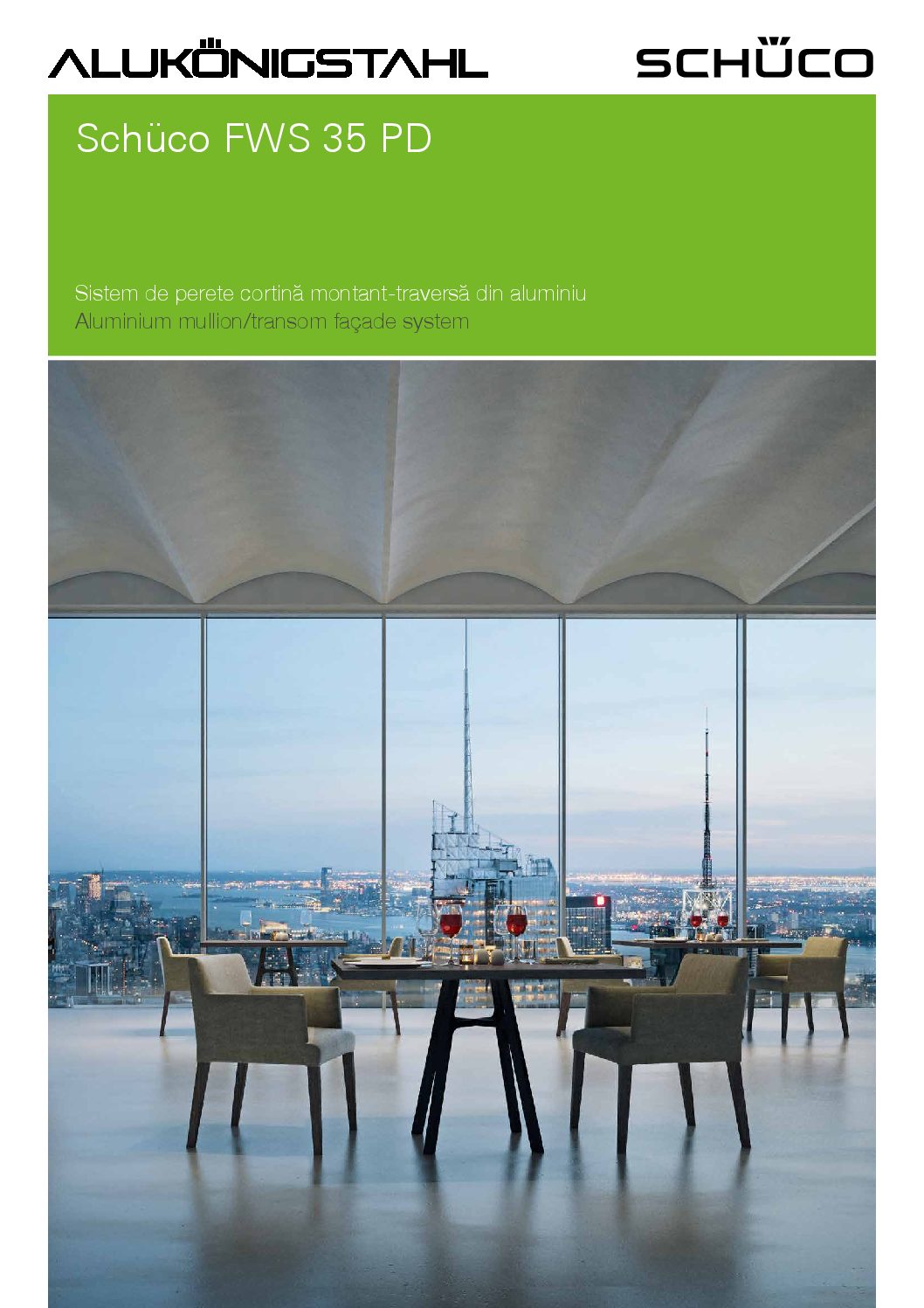- Products
- Facade system
- Schüco FWS 35 PD.SI
Facade
Schüco FWS 35 PD.SIProduct List
Schüco FWS 35 PD.SI – Passivhaus certified facade with narrowest view width for high transparency
Schüco FWS 35 PD.SI is a Panorama-Design-facade system. The mullion-transom design with an internal and external view width of 35mm provides high thermal insulation on Passivhaus-level. Schüco FWS 35 PD.SI enables transparent facade designs with extensive glass areas. Mullion-transom profiles with installation depths of 65 to 155 mm are available. For heavy glass loads, so-called HD bars were developed (Heavy Duty). Schüco FWS 35 PD.SI is suited for facade areas in exclusive homes and properties.
Special feature
With Uf-values of 0.9 W/(m²K) this series reaches Passivhaus-level. A certificate of the PHI Dr. Feist is available.
35 mm internal and external view width in a faced system
Passivhaus-level – Thermal insulation with Uf-values up to 0.90 W/m²K
Mullion-transom facade with narrowest view width and new insulator technology
Application of Schüco AWS 114.SI as vertical tilt or parallel quarterlight
Application of automated window solutions with Schüco TipTronic fittings
Burglar resistance to RC 2
Triple-glazing with up to 50 mm glass thickness
Technical Information

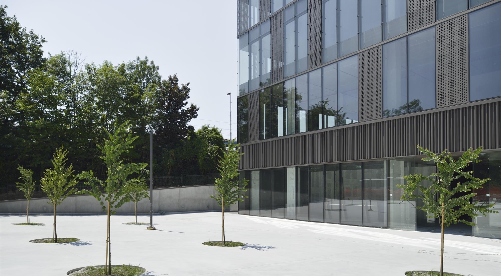



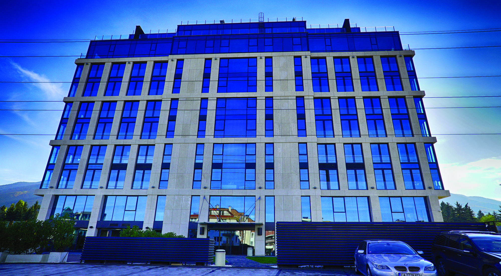





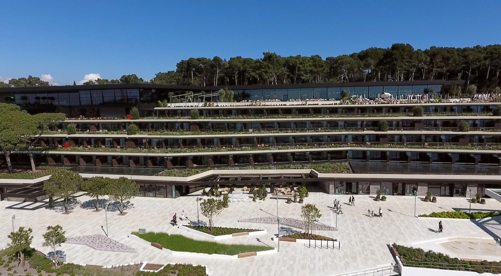


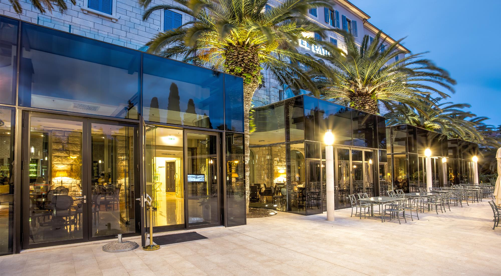


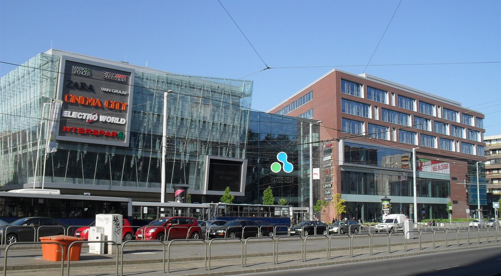



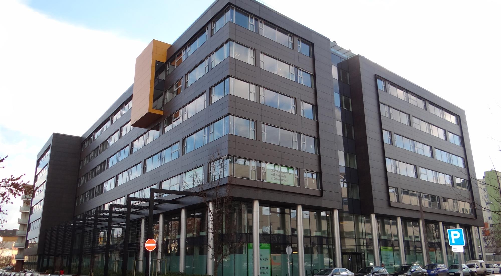



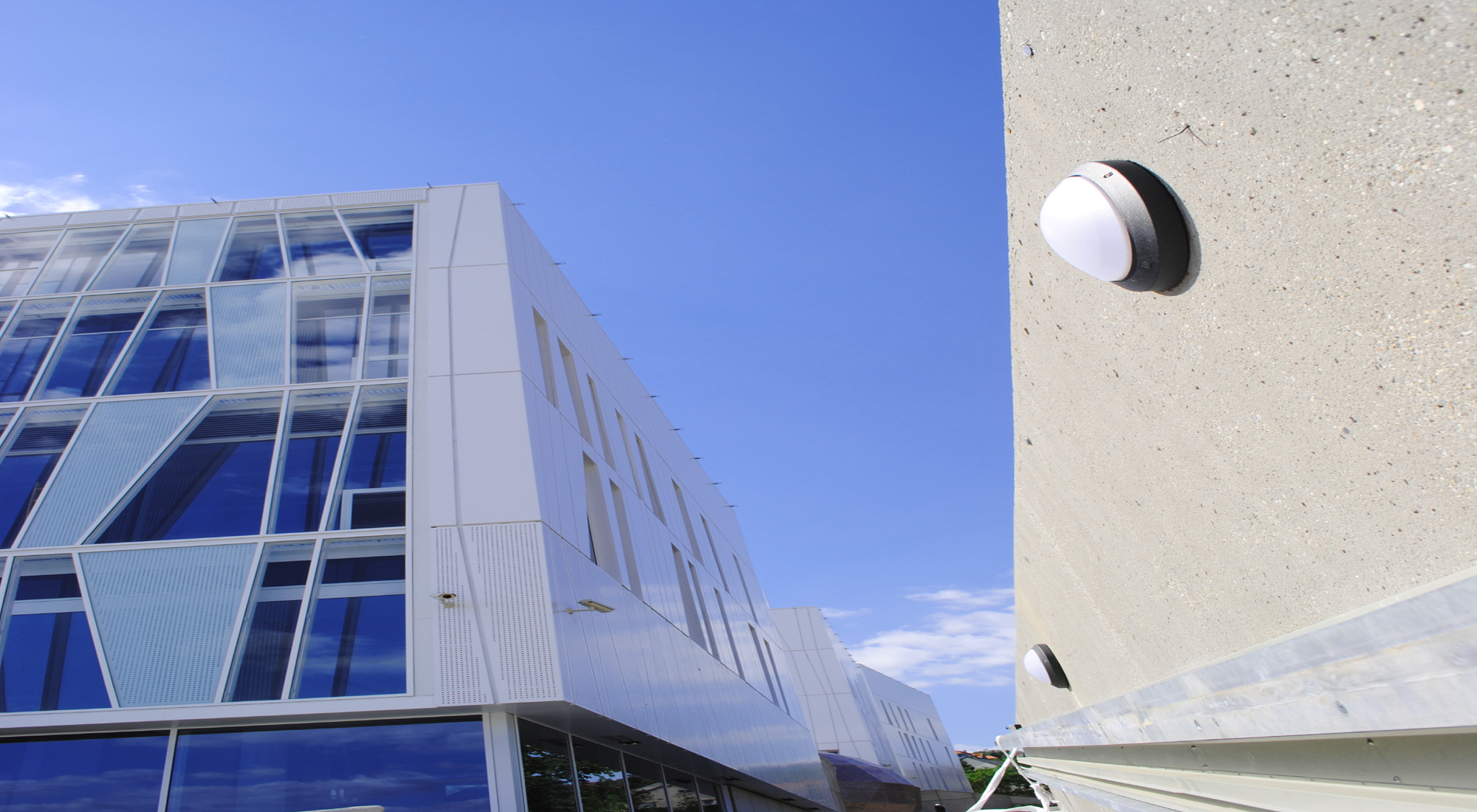
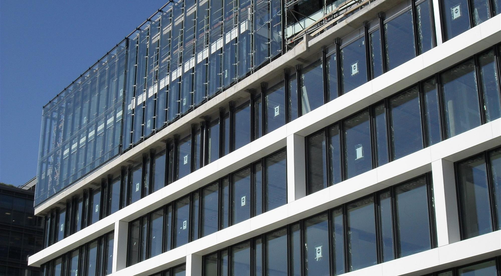
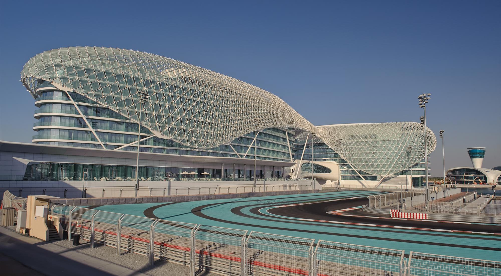
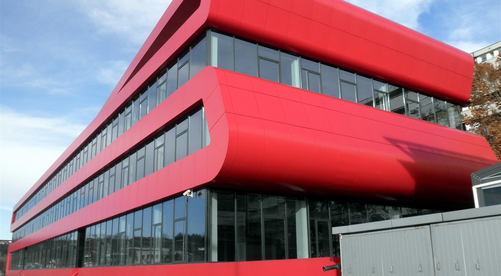
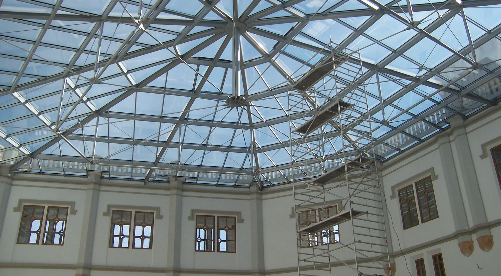






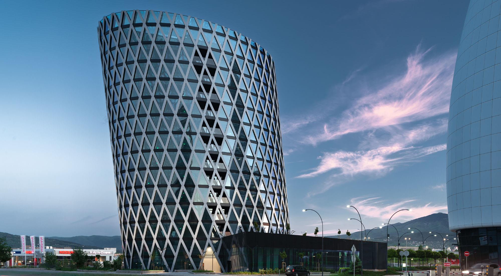
















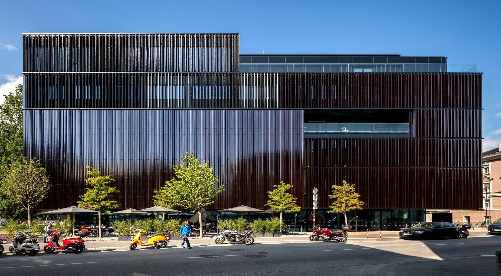

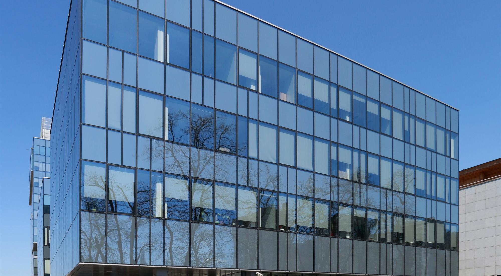
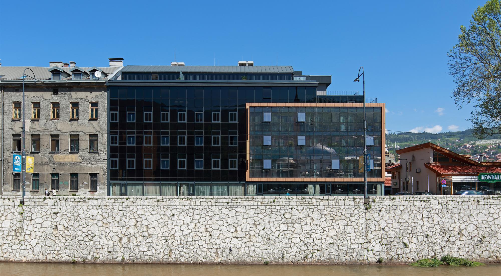















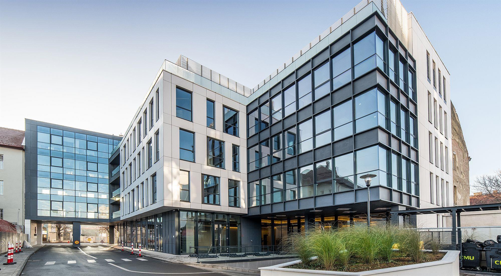
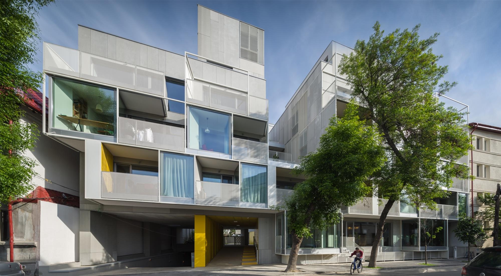
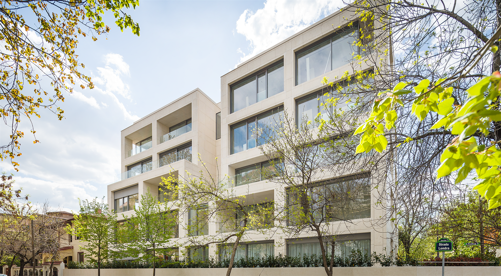






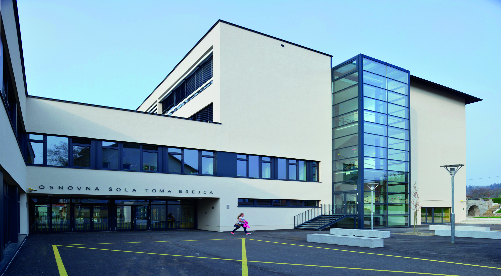
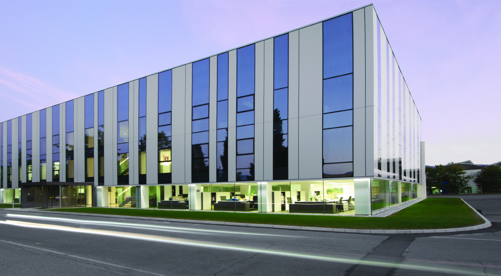

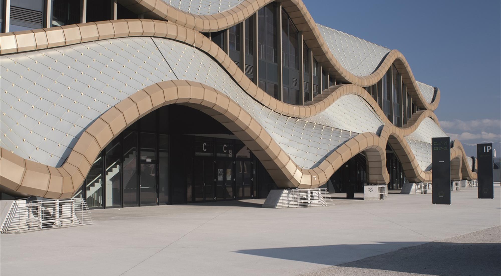
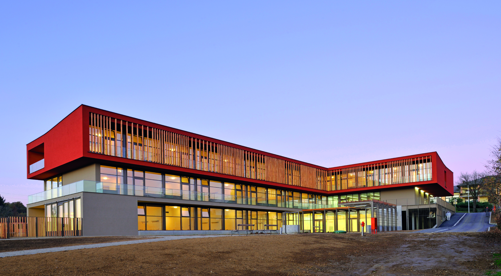
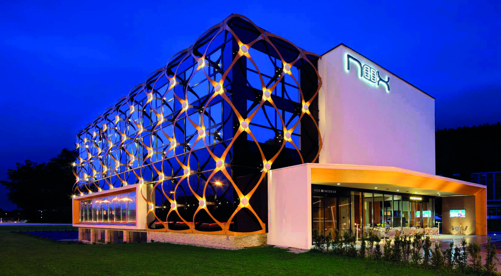
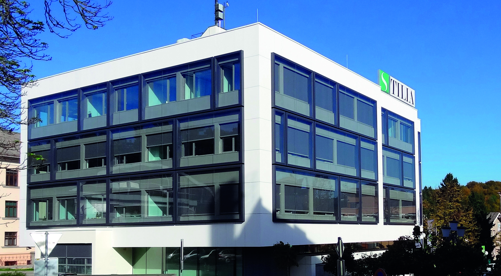
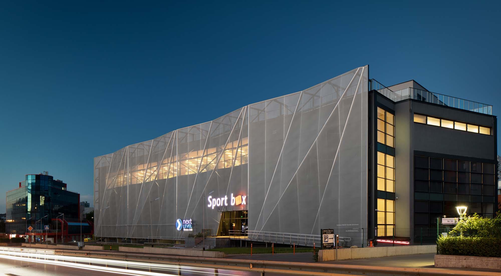

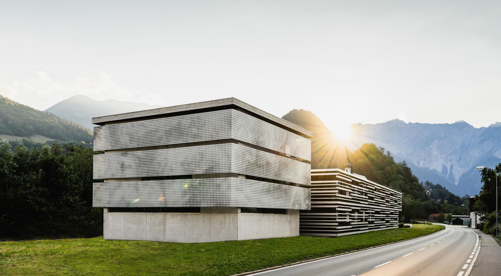

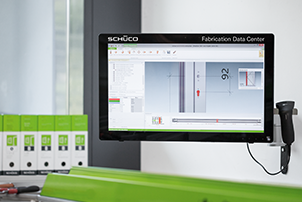
CAD Details
You can download the CAD data (DWG / DXF) of our profile contours in a complete series (ZIP). In these ZIP files, the profiles are sorted into subdirectories according to their use.
You can find specific terms about intersection drawings of AluKönigStahl, on our AKS Tech Doc. Intersection drawings of Jansen can directly be found in the respective catalogue on “AKS TechDoc”.
To access CAD Materials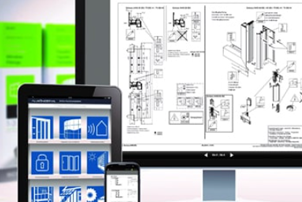
AKS TechDoc
Using AKS TechDoc for any situation in your daily work, in the office, workshop or on site will help you . In AKS TechDoc, you can quickly find information about a product-article code in catalogs, save those pages as a PDF file and send them by e-mail.
To access the complete documentation you must use your username and personal password for AKSTechDoc, obtained after registration on our central platform www.alukoenigstahl.com.
To access TechDoc Materials



