- Products
- Facade system
- Schüco FWS 50
Facade
Schüco FWS 50Product List
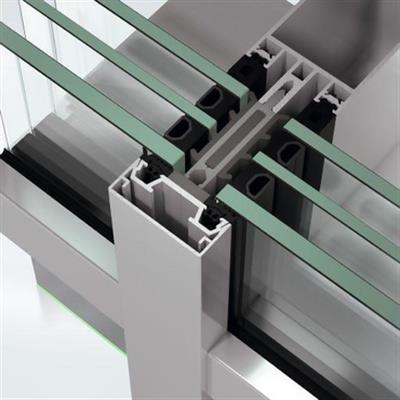
Schüco FWS 50 – Pfosten-Riegel-Fassade für einfache Verarbeitung und hohe Energieeffizienz
Schüco FWS 50 ist eine Pfosten-Riegel-Konstruktion mit innerer und äußerer Ansichtsbreite von 50 mm. Das Fassadensystem gewährleistet hohe Wärmedämmung durch neue Isolatoren. Schüco FWS 50 ermöglicht transparente Fassadenkonstruktionen mit großdimensionierten Glasflächen. Es stehen Pfosten- und Riegel-Profile mit Bautiefe von 50 bis 250 mm zur Verfügung. Schüco FWS 50 eignet sich für Fassadenbereiche im gehobenen Wohn- und Objektbau.
Besonderheit
Diese Serie ist als Schüco FWS 50.SI auch hochwärmegedämmt (SI … Super Insulation) lieferbar.
Für die von uns empfohlene verdeckt liegende Leitungsführung in der Fassade sind spezielle E-Pfosten und E-Riegel verfügbar.
Pfosten-Riegel Fassade mit 50 mm Ansichtsbreite
Uf-Werte bis zu 1,5 W/m²K – (Siehe auch FWS 50.SI Variante 0,7 W/m²K)
Einsatz aller Schüco AWS Fenster- und Schüco ADS Türkonstruktionen
Ideal: Schüco AWS 114.SI als Senkklapp- oder Parallel-Ausstell-Fenster
Fensterlösungen in Standardausführung und als RWA/NRWG Elemente
Einbruchhemmung bis RC 3
Auf Anforderung Integration von Photovoltaik (BIPV) möglich
Schüco Light Skin beleuchtet und akzentuiert Ihre Fassade durch LED-Beleuchtung
Technical Information

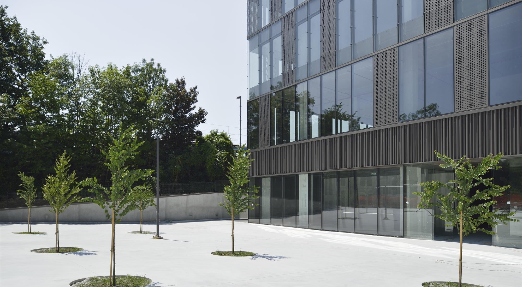



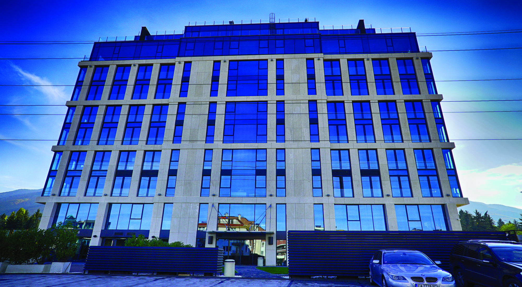





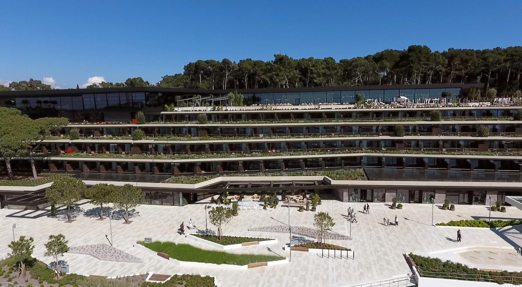


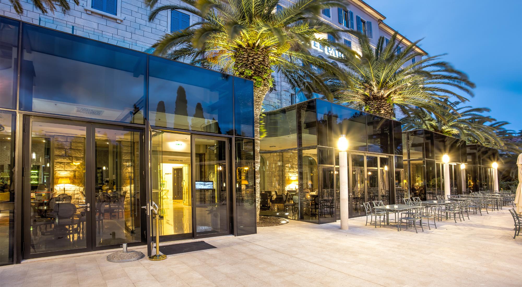


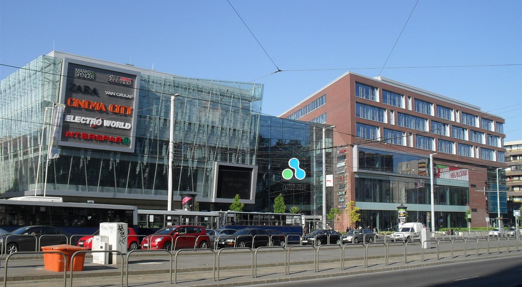



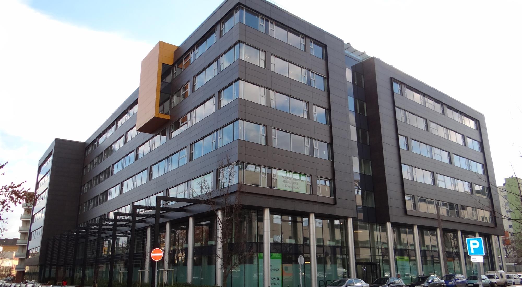



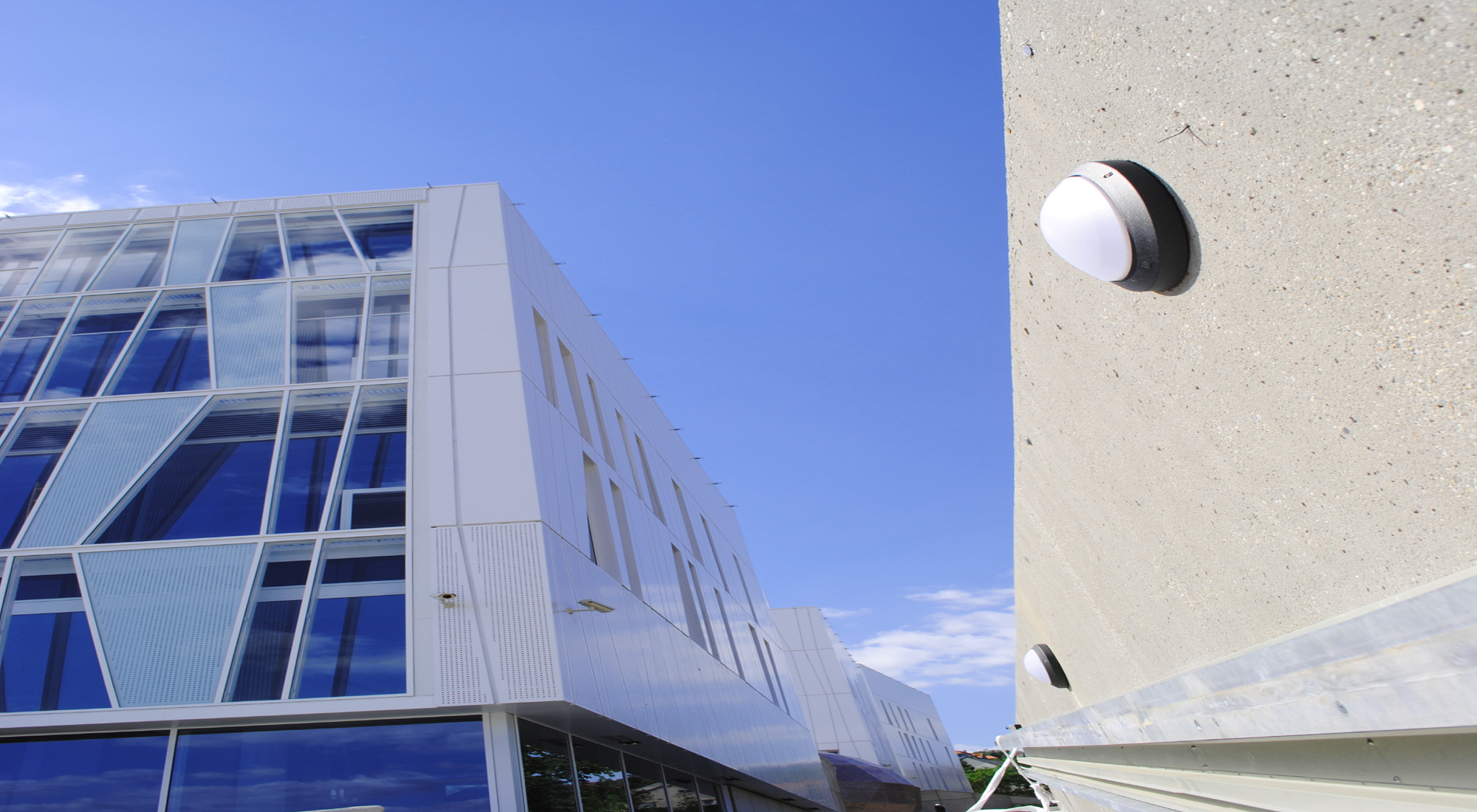
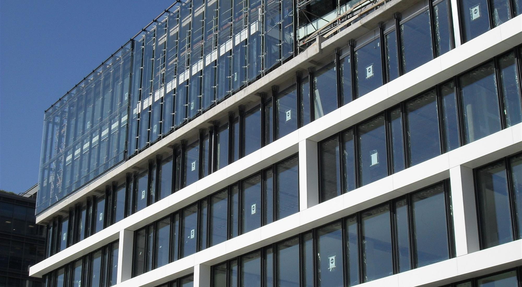
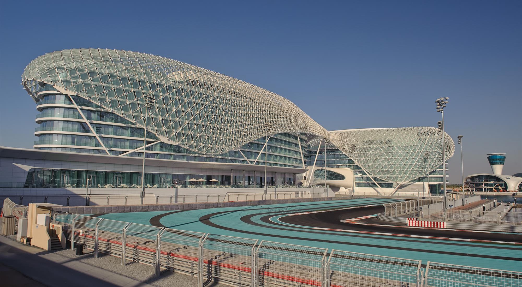
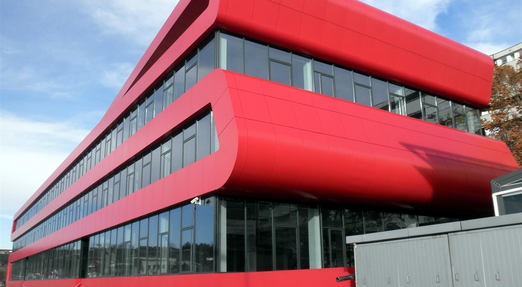
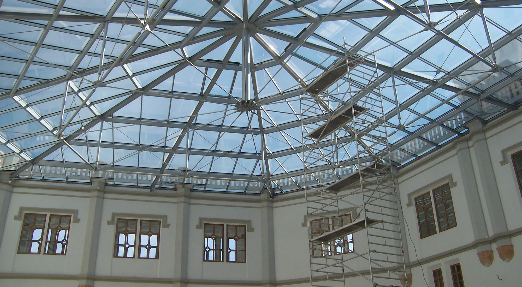






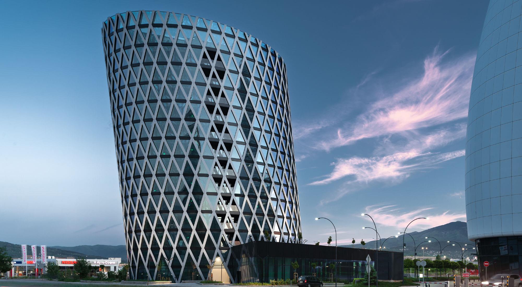
















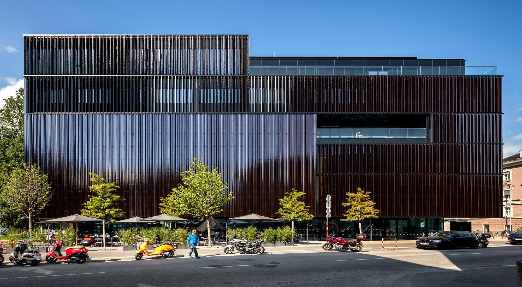

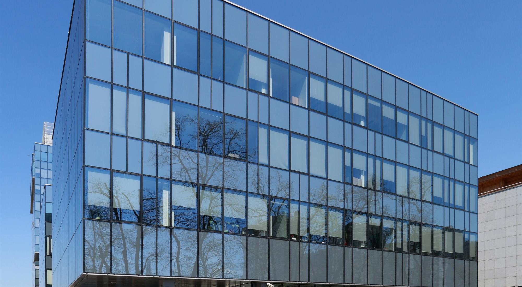
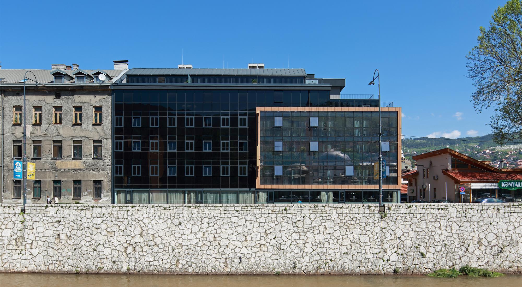















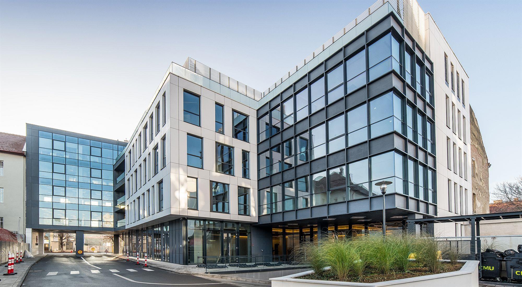
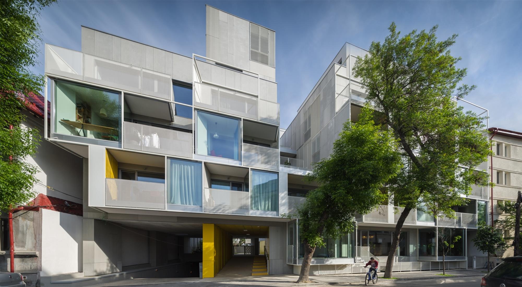
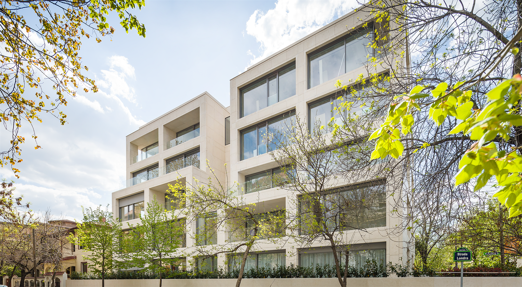






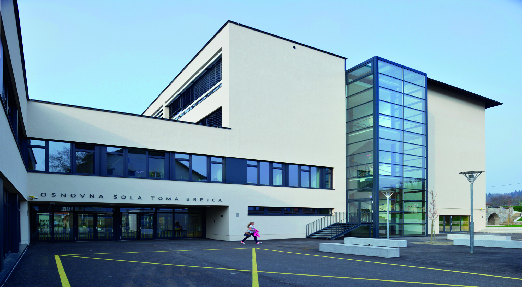


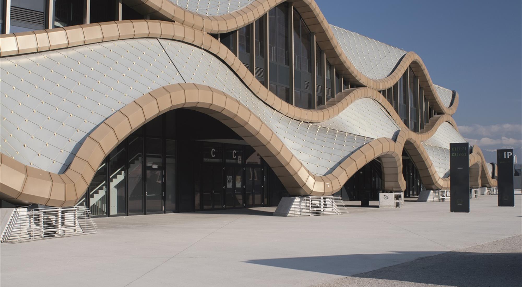
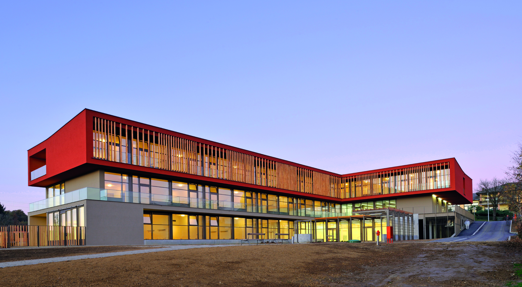
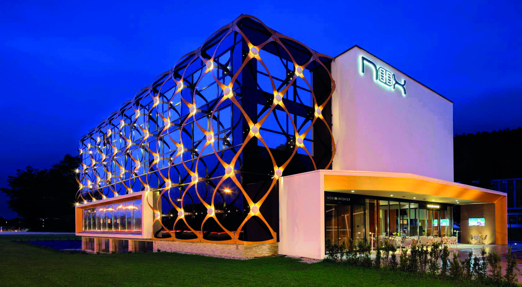
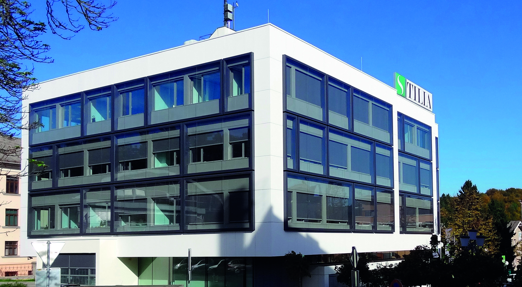


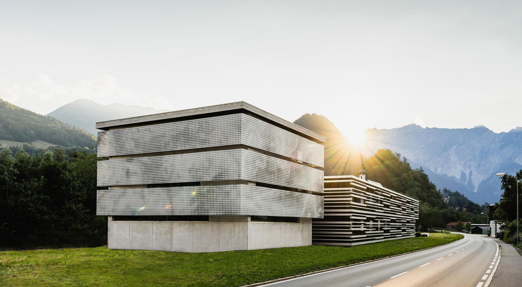

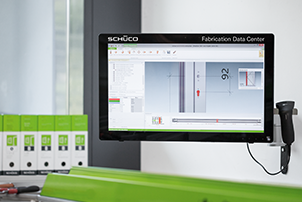
CAD Details
You can download the CAD data (DWG / DXF) of our profile contours in a complete series (ZIP). In these ZIP files, the profiles are sorted into subdirectories according to their use.
You can find specific terms about intersection drawings of AluKönigStahl, on our AKS Tech Doc. Intersection drawings of Jansen can directly be found in the respective catalogue on “AKS TechDoc”.
To access CAD Materials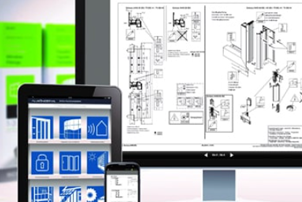
AKS TechDoc
Using AKS TechDoc for any situation in your daily work, in the office, workshop or on site will help you . In AKS TechDoc, you can quickly find information about a product-article code in catalogs, save those pages as a PDF file and send them by e-mail.
To access the complete documentation you must use your username and personal password for AKSTechDoc, obtained after registration on our central platform www.alukoenigstahl.com.
To access TechDoc Materials
