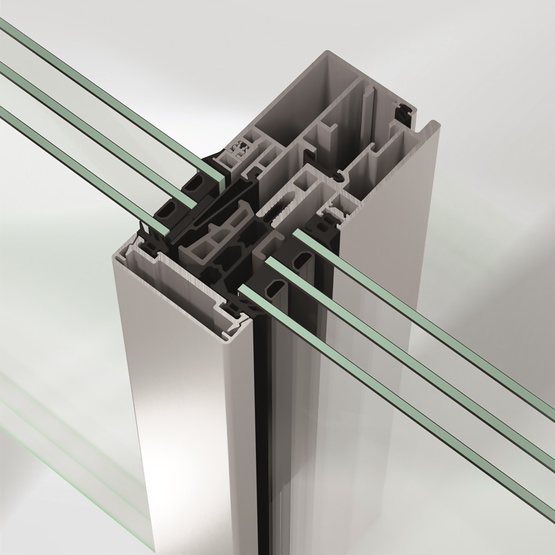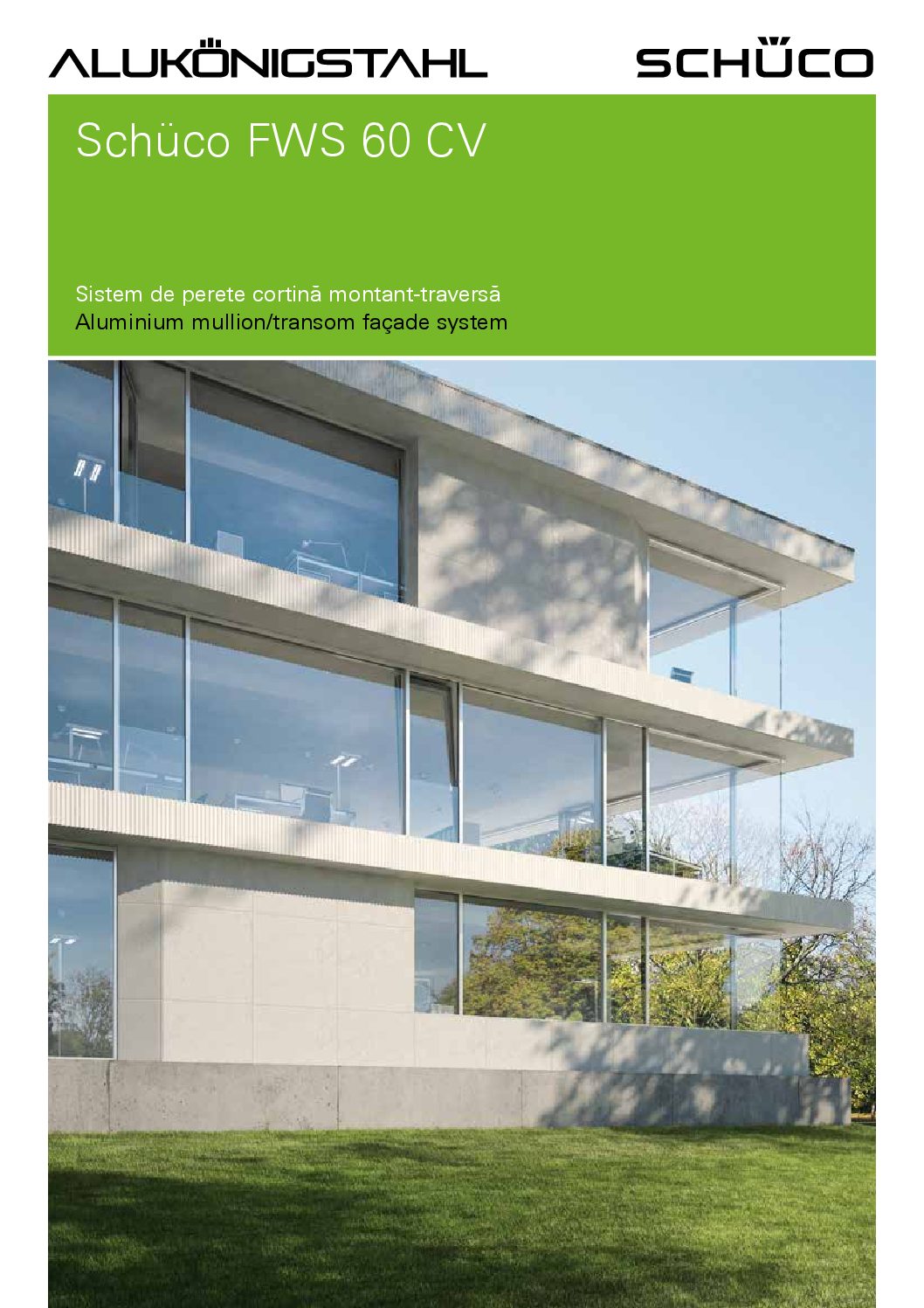- Products
- Facade system
- Schüco FWS 60 CV
Facade
Schüco FWS 60 CVProduct List
Schüco FWS 60 CV (Concealed Vent) for maximum transparency
As window façades, Schüco FWS 60 CV and Schüco FWS 60 CV.HI captivate with their appearance and elegant lines. From autumn 2017 onwards, the elements can also be motorised (Schüco TipTronic SimplySmart) allowing fresh air to enter the room automatically via CO2 controls.
Another advantage is the option to connect the facade to controls with building night cooling.
Narrowest view on the market!
Window structures typically have face widths of 130 mm and more.
Using block window systems it is possible to get to around 120 mm.
For the first time, the Schüco FWS 60 CV(.HI) offers a ribbon window design with just 60 mm face width.
Design window facade with only 60 mm profile face width of opening units and fixed units
Leafs are integrated concealed within the frame
High thermal insulation with Uf values up to 1.8 W/(m²K) – in the .HI version up to 1.5 W/(m²K)
Installation depth 65 mm and 85 mm can be used depending on the requirements
Glass dimensions W x H up to 1500 mm x 2500 mm, from autumn 2017 also room high
Swivel, swivel tilt and tilt before turn windows for leaf weights up to 160 kg
Upper and lower lights can be fabricated
Can be motorised using the Schüco SimplySmart Komfort fittings – burglar resistance RC 2
Technical Information

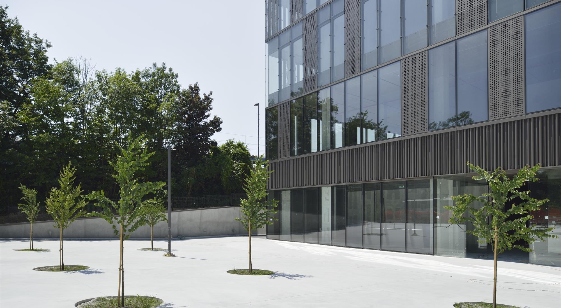



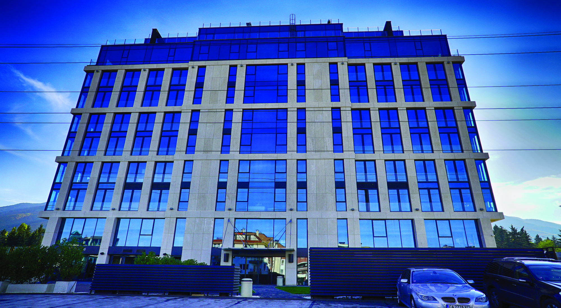





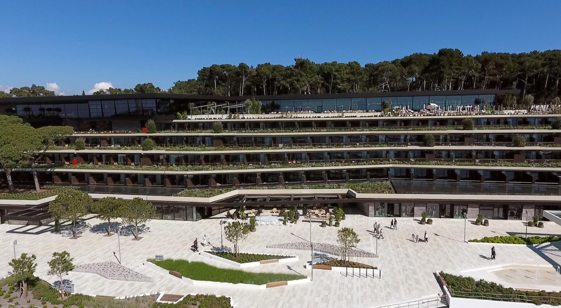


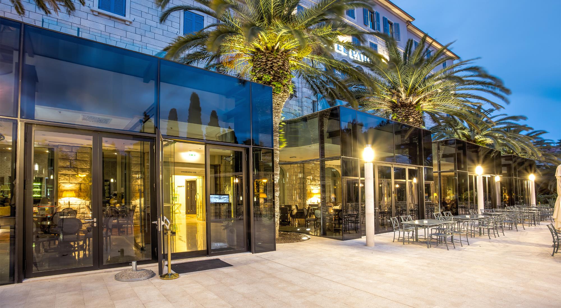


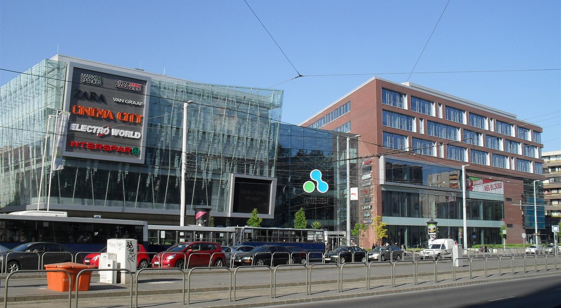



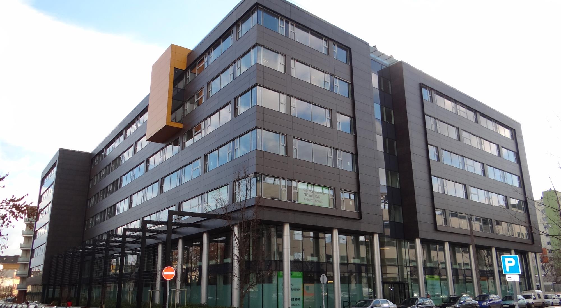



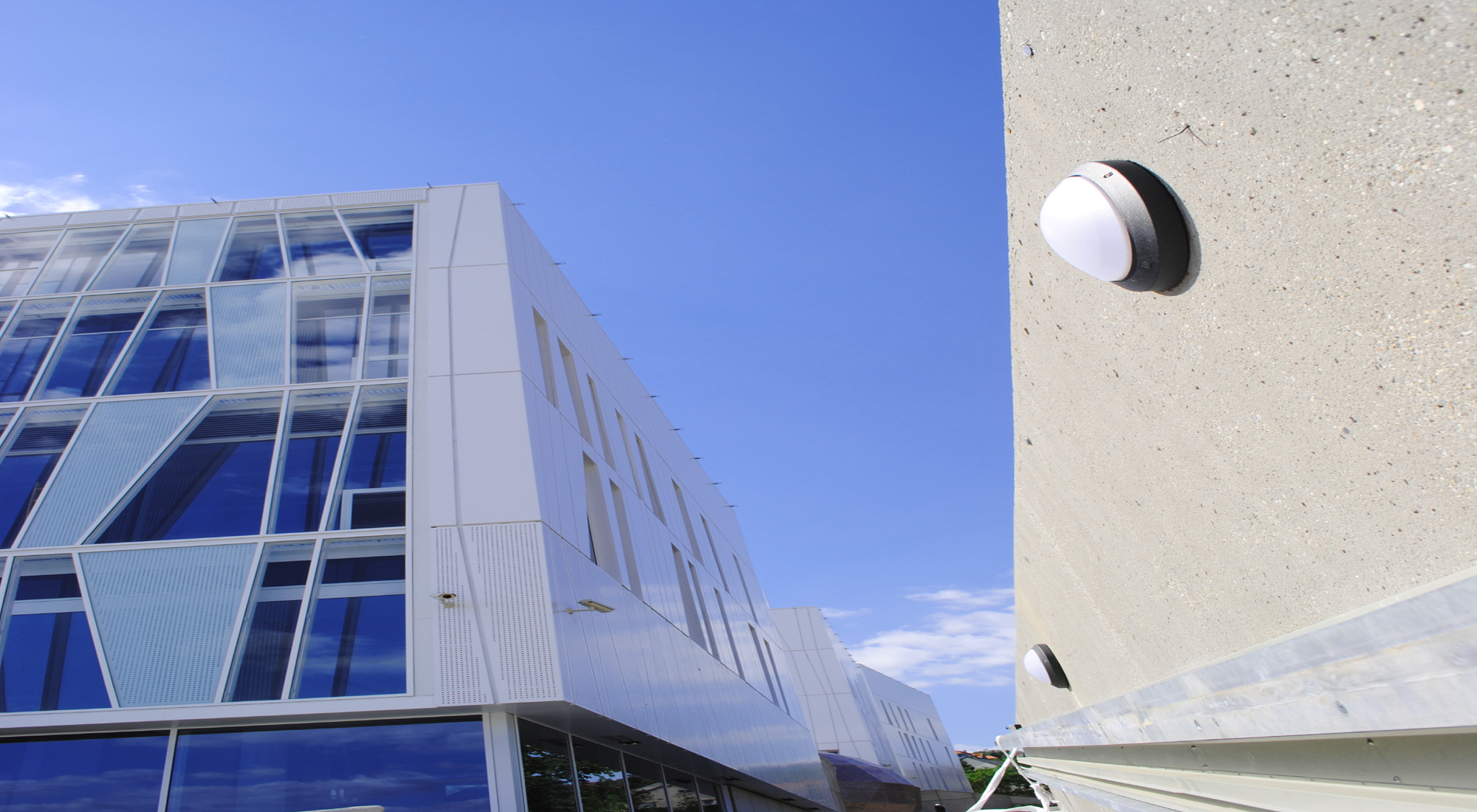
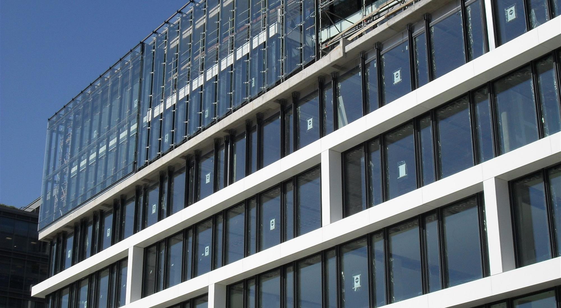
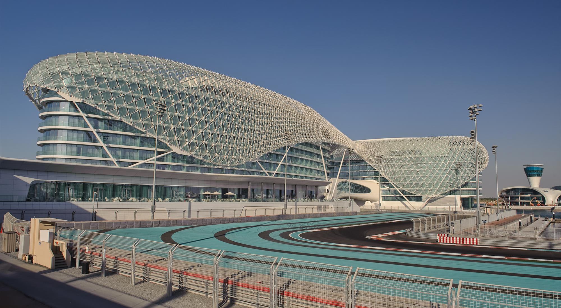
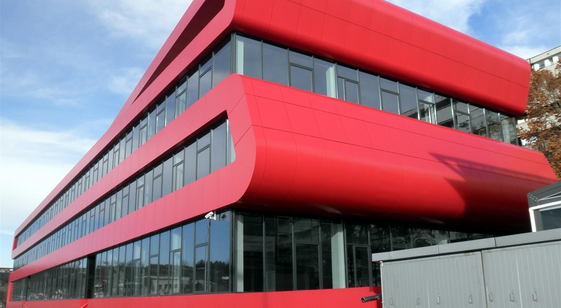
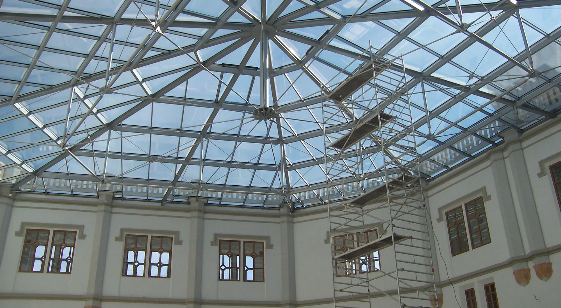






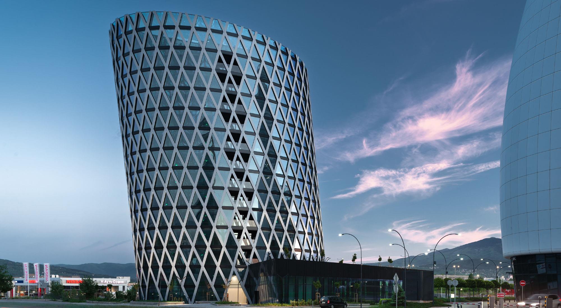
















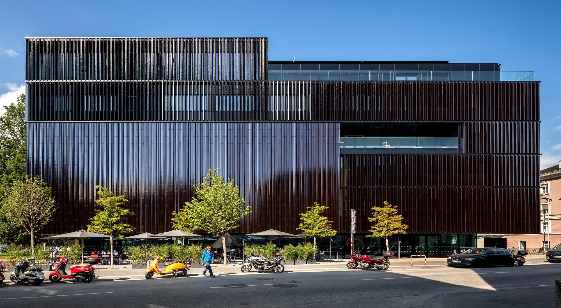


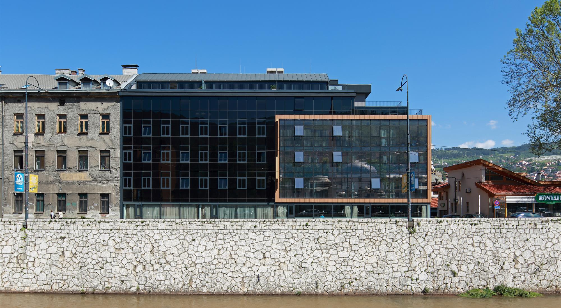
















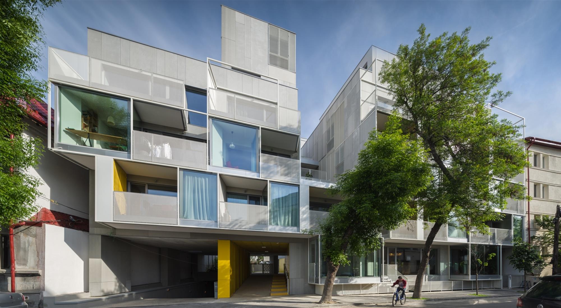







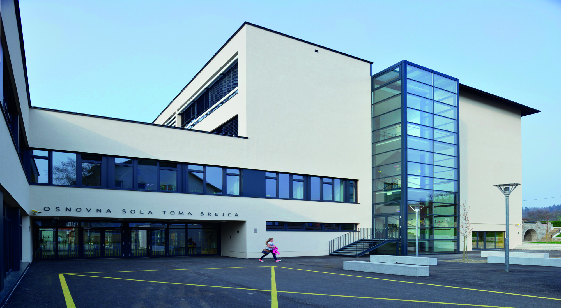


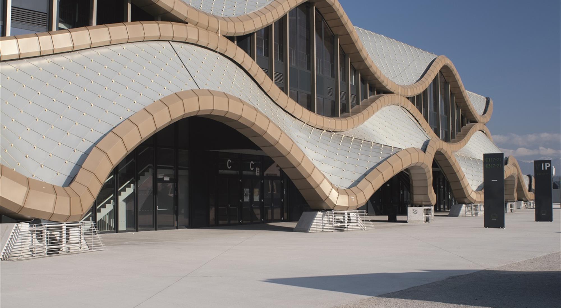
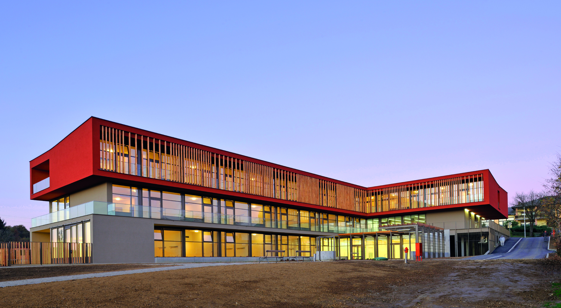
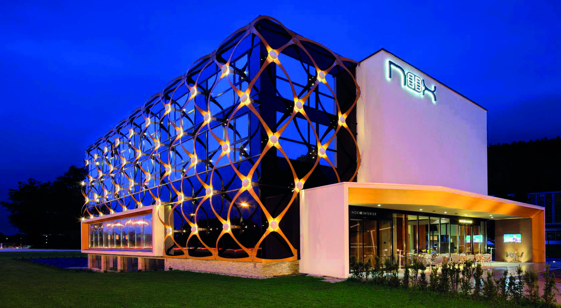
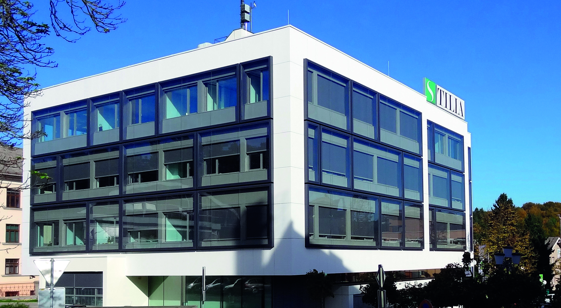


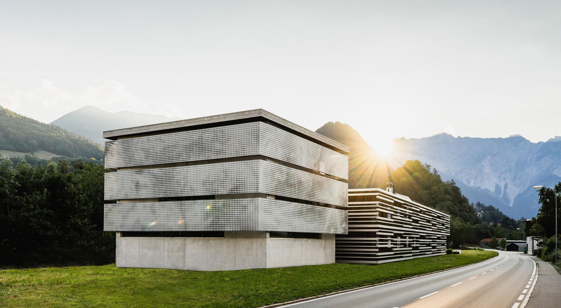

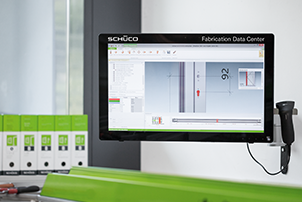
CAD Details
You can download the CAD data (DWG / DXF) of our profile contours in a complete series (ZIP). In these ZIP files, the profiles are sorted into subdirectories according to their use.
You can find specific terms about intersection drawings of AluKönigStahl, on our AKS Tech Doc. Intersection drawings of Jansen can directly be found in the respective catalogue on “AKS TechDoc”.
To access CAD Materials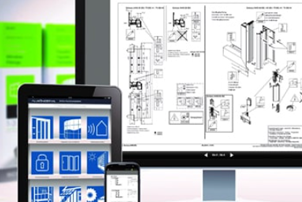
AKS TechDoc
Using AKS TechDoc for any situation in your daily work, in the office, workshop or on site will help you . In AKS TechDoc, you can quickly find information about a product-article code in catalogs, save those pages as a PDF file and send them by e-mail.
To access the complete documentation you must use your username and personal password for AKSTechDoc, obtained after registration on our central platform www.alukoenigstahl.com.
To access TechDoc Materials

