- Products
- Facade system
- Schüco Grid2Shell free-form facade
Facade
Schüco Grid2Shell free-form facadeProduct List
Schüco Grid2Shell – free-form facade with specially prefabricated node units
Special feature
In addition to the components of the Grid2Shell series, Schüco also provides support for static pre-dimensioning.
Planning requires software products such as Rhino or Grasshopper that support parameterised planning.
Data recorded in this way is transmitted via Schüco to the upstream supplier of the nodes. Subsequently, the individual connection nodes are manufactured on the basis of the final project model. Using these digital models ensures fast and secure order processing. During the production of the connection nodes, the node branches are numbered and unmistakably marked so that a plug & play assembly assigned to the support profiles is possible.
- Self-supporting plug-in system for easy connection of the support profiles with node elements
- Easy to plan plug & play principle – without complex welded joints
- Maximum design freedom with versatile application possibilities
- Tested three-stage sealing system ensures high tightness
- Without additional load-bearing and superstructure steel substructure
- Simple execution of complex or parameterised structures
- If required, support in the design and planning process
- Grasshopper or Rhino planning software required
- SG Structural Glazing – All-glass optics
Technical Information
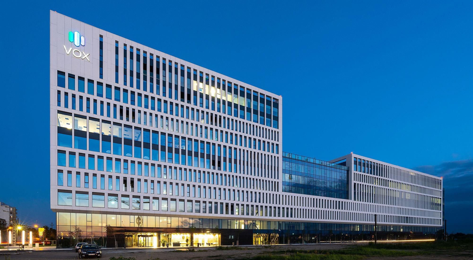
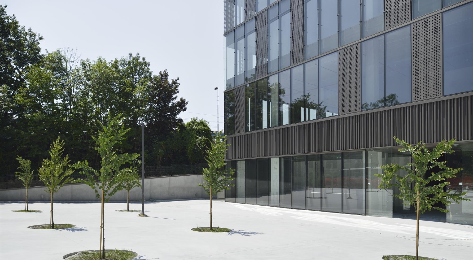



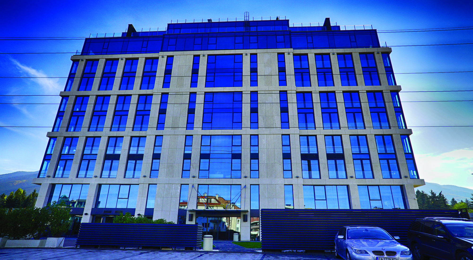





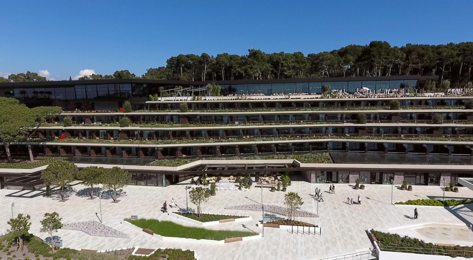


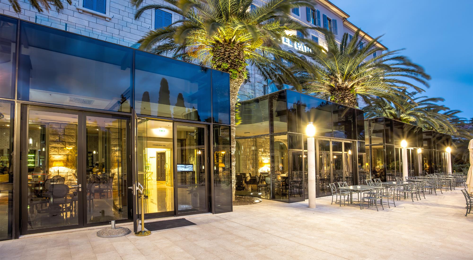


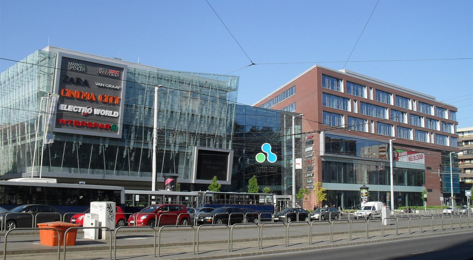


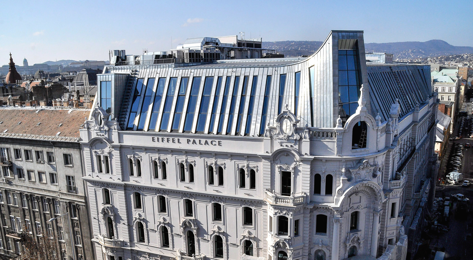
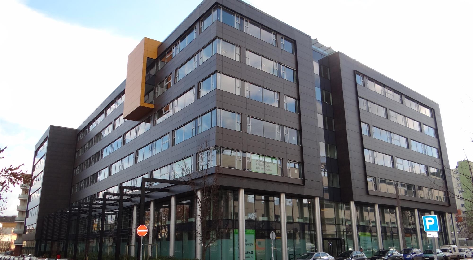



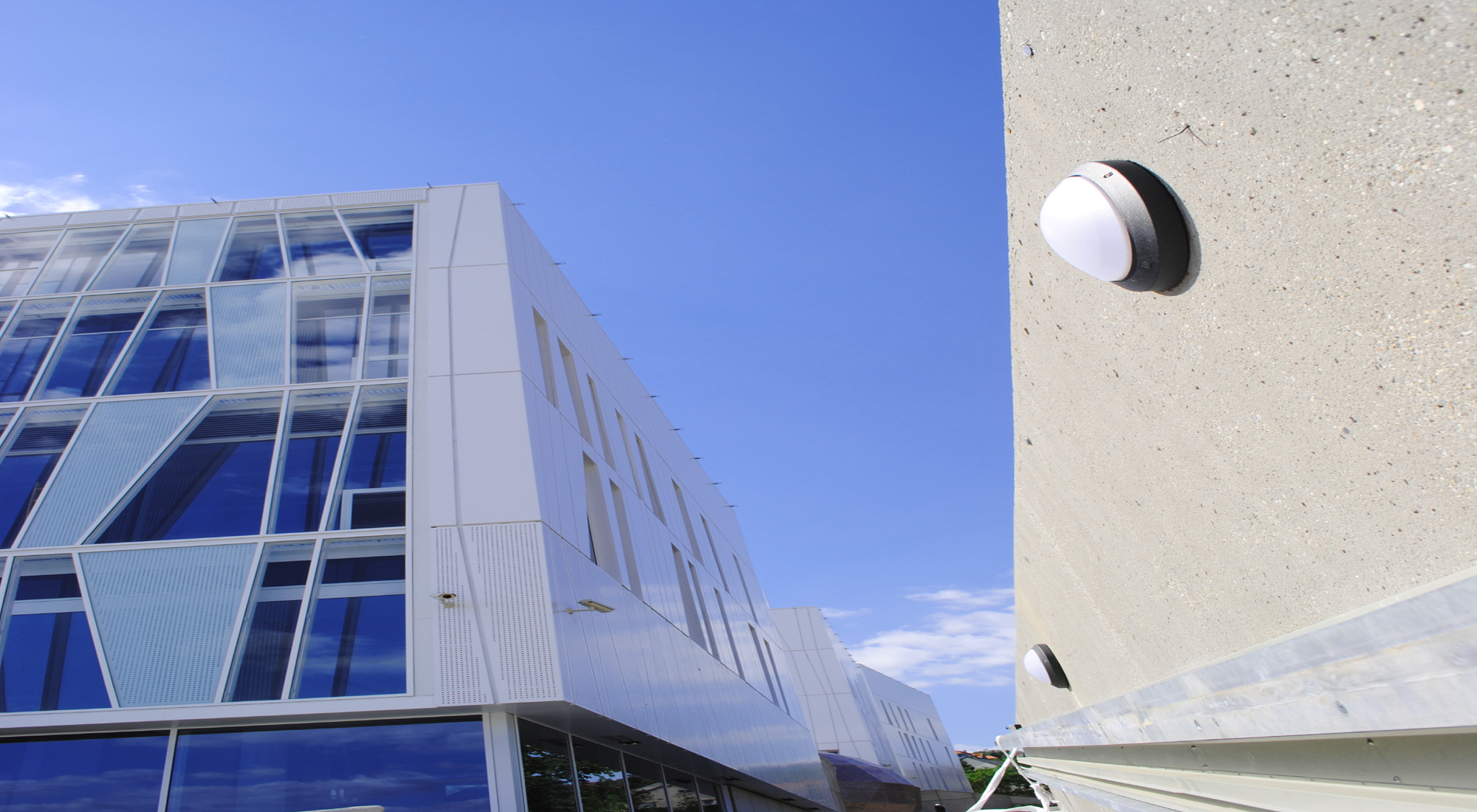
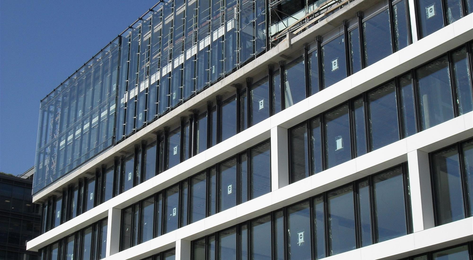
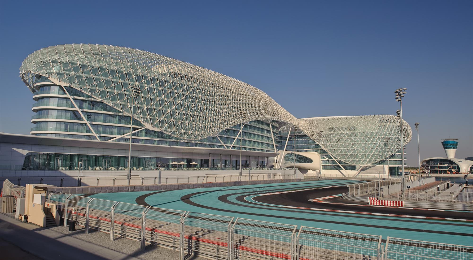
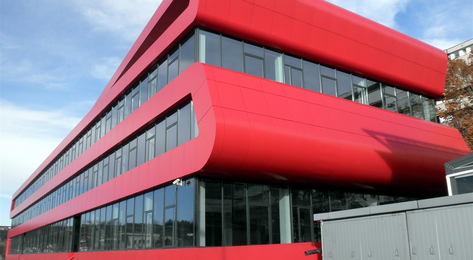
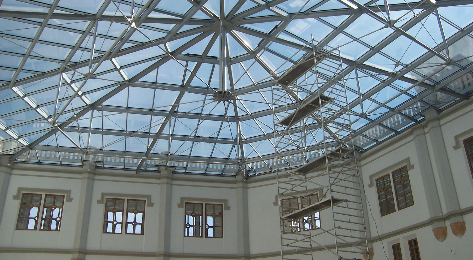






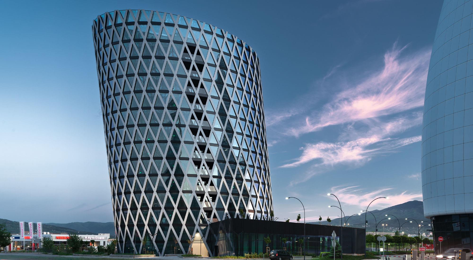











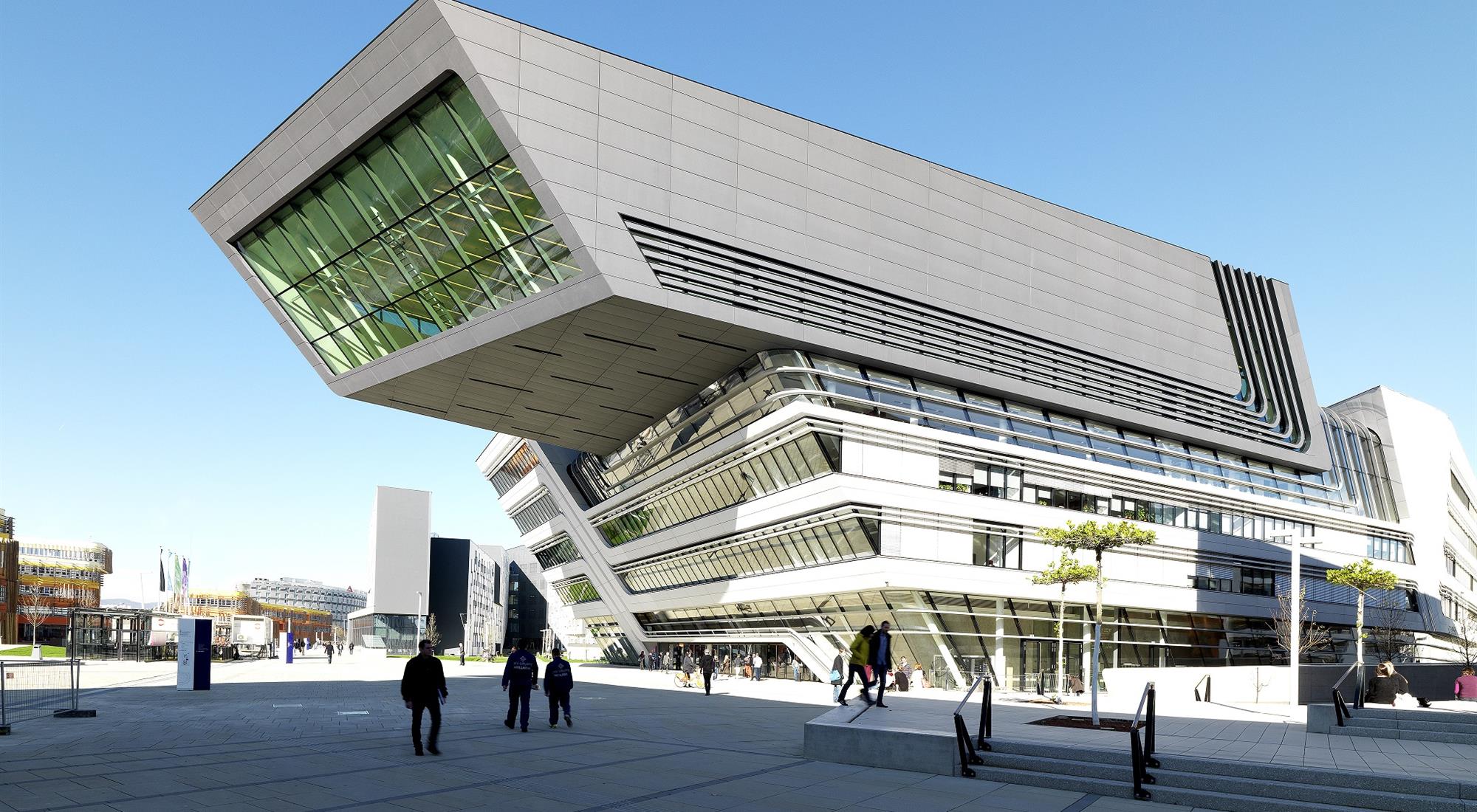




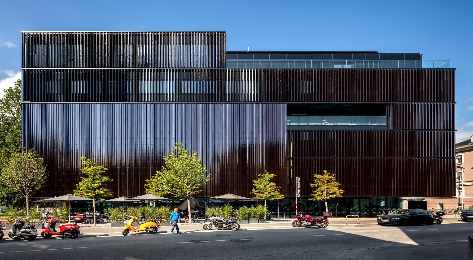

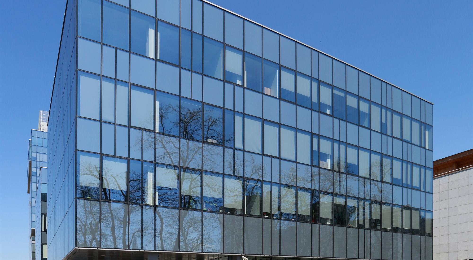
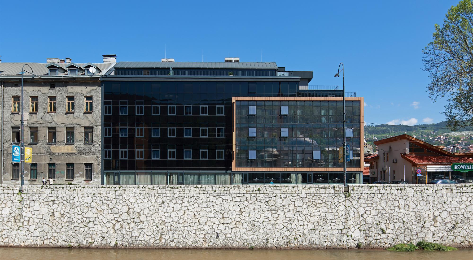






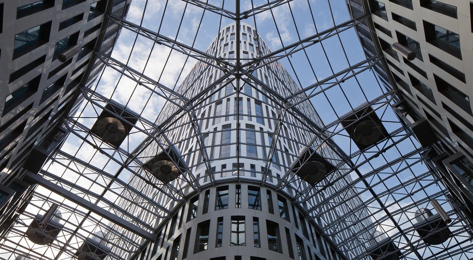








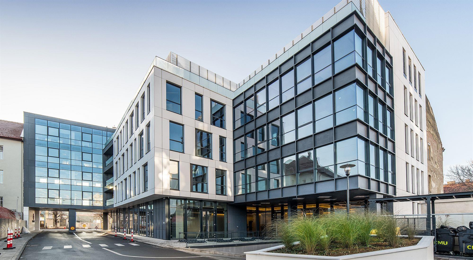
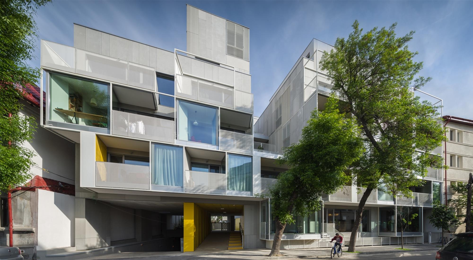
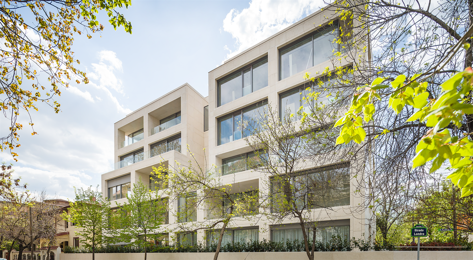






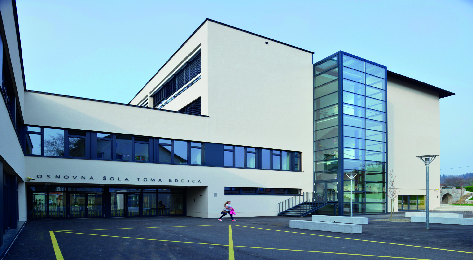
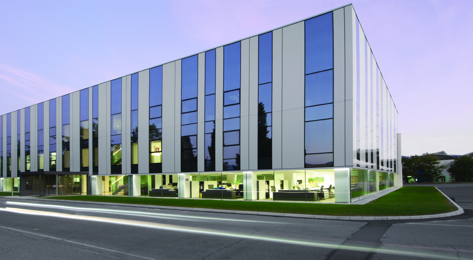

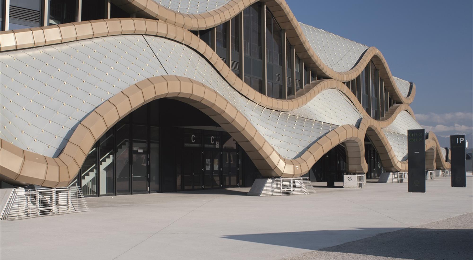
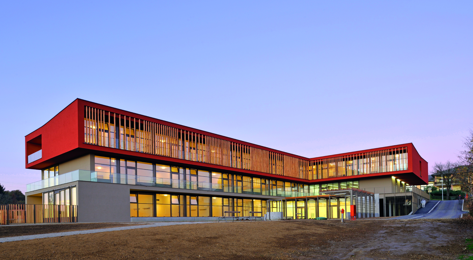
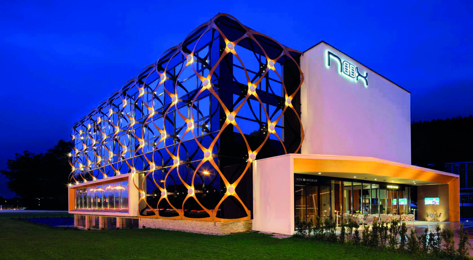
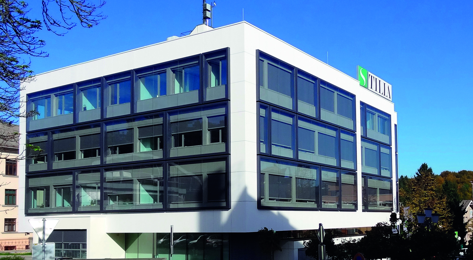
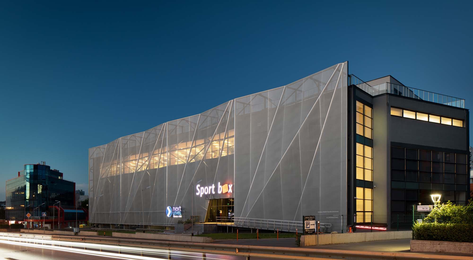

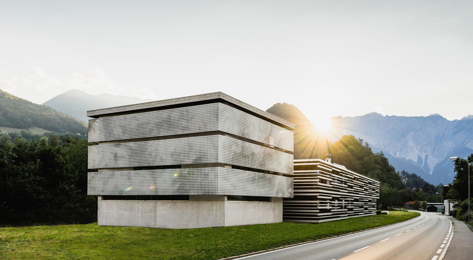

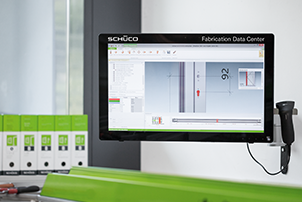
CAD Details
You can download the CAD data (DWG / DXF) of our profile contours in a complete series (ZIP). In these ZIP files, the profiles are sorted into subdirectories according to their use.
You can find specific terms about intersection drawings of AluKönigStahl, on our AKS Tech Doc. Intersection drawings of Jansen can directly be found in the respective catalogue on “AKS TechDoc”.
To access CAD Materials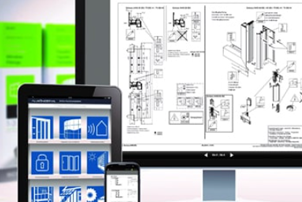
AKS TechDoc
Using AKS TechDoc for any situation in your daily work, in the office, workshop or on site will help you . In AKS TechDoc, you can quickly find information about a product-article code in catalogs, save those pages as a PDF file and send them by e-mail.
To access the complete documentation you must use your username and personal password for AKSTechDoc, obtained after registration on our central platform www.alukoenigstahl.com.
To access TechDoc Materials







