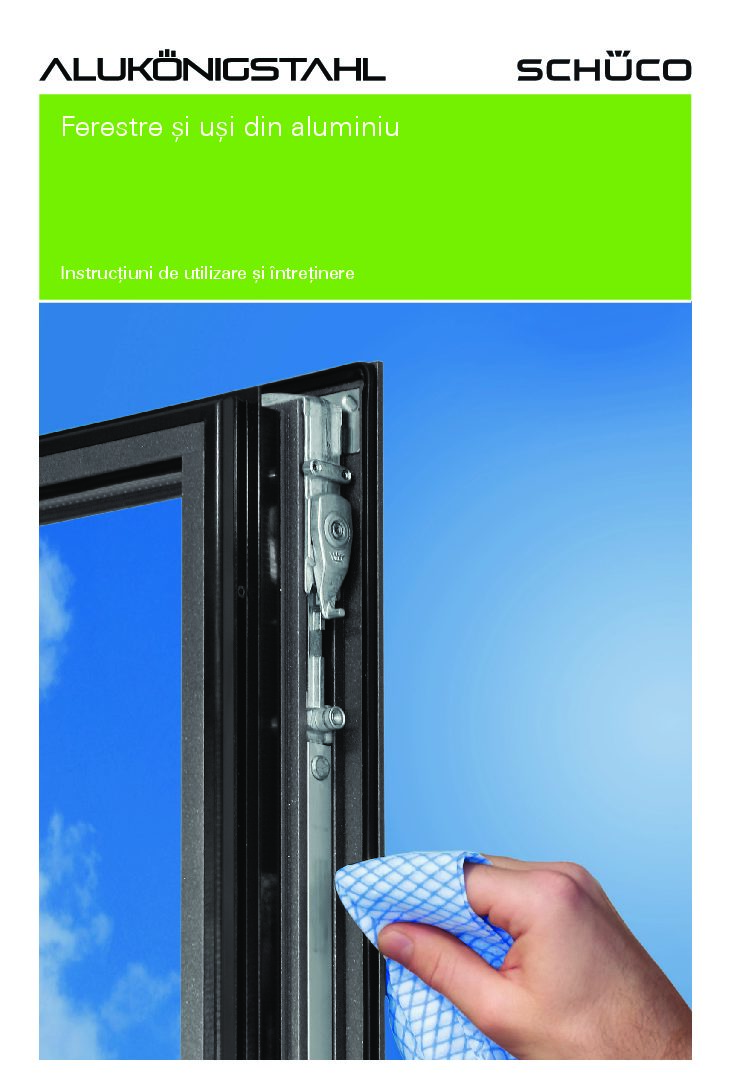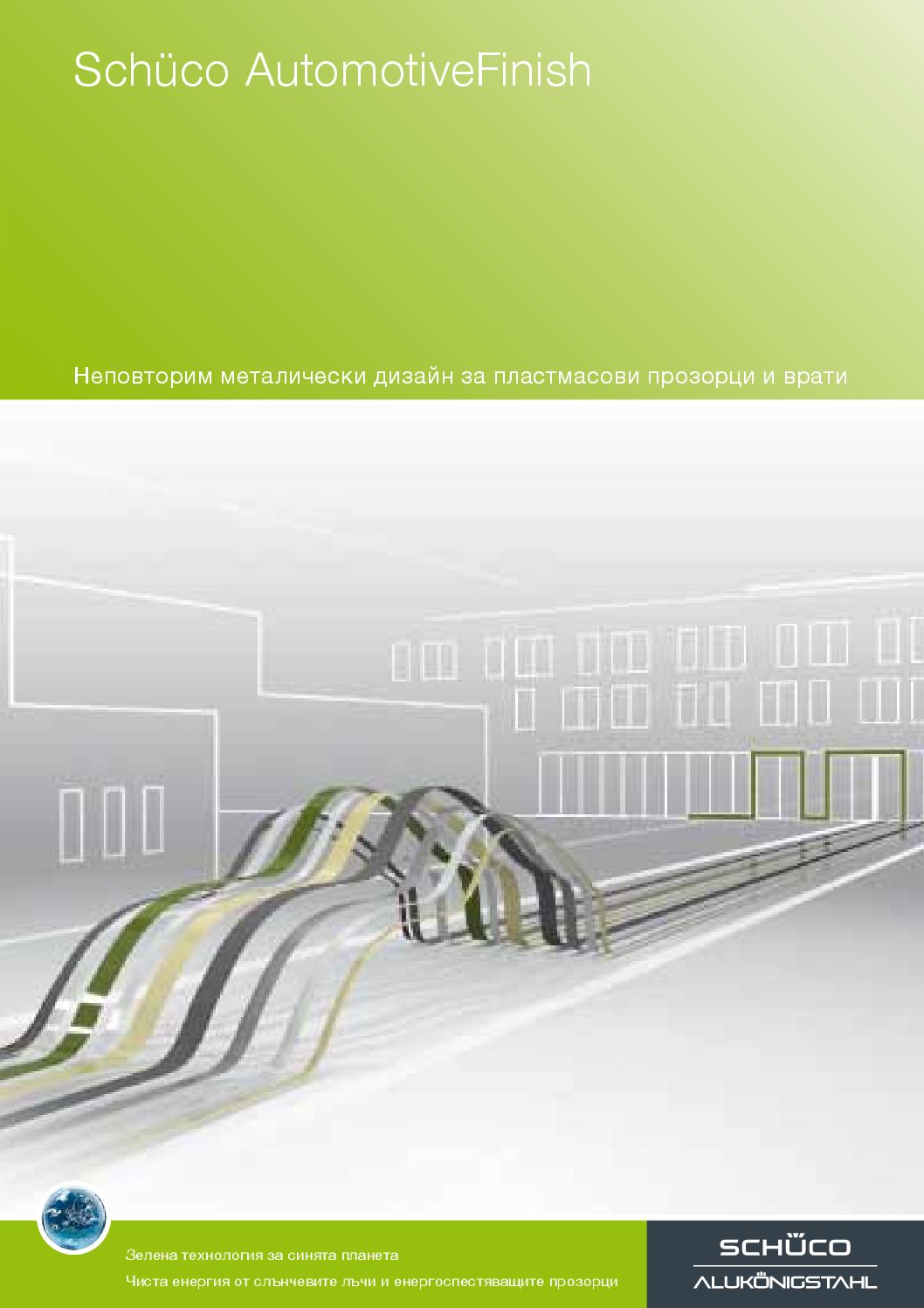- Products
- Facade system
- Schüco AWS 57 RO
Facade
Schüco AWS 57 ROProduct List
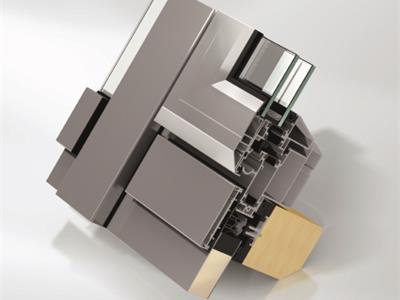
For large surface roof glazing – energy efficiency and design flexibility
Good basic insulation, reliable tightness and attractive design make the Schüco AWS 57 RO roof window to an all-rounder.
Integration into the building automation has been tested, proven system security in sophisticated skylight constructions with Schüco mullion and transom façades, Schüco add-on constructions or in combination with Schüco conservatories.
Roof windows is the special feature of Schüco AWS 57 RO
Depending on the design variant a variety of glazing options are possible, for example, special and stepped insulation glasses, walkable glasses or also sunshade installed in the space between the panes.
Please ask us for large sizes, depending on the load, special releases are possible!
Ideal basic system for roof window solutions, also as trapezoid
Various design options – concealed or with visible screws
Manual or motorized operated; covered, with linear or chain drive
Can be used as a natural smoke and heat exhaust ventilators NRWG in accordance with EN 12101-2
With special chain drive burglary protection rating RC 2
Flat with closure with stepped insulation: good water drainage with self-cleaning effect
Opening angle up to 90° possible W x H up to 2100 mm, maximum 2.73 m2
Maximum 120kg, roof pitch 7° to 75° (roof pitches < 7° or > 75° on request)
Max. Sound insulation up to 39 dB
Technical Information
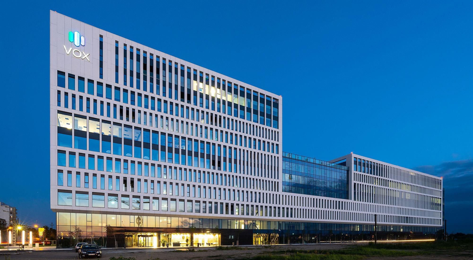
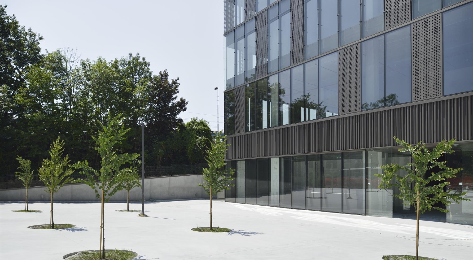



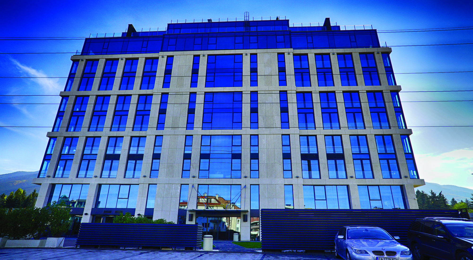





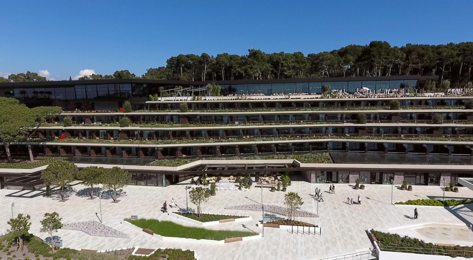


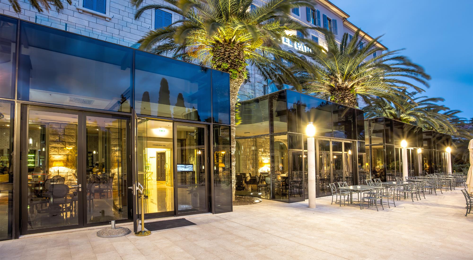


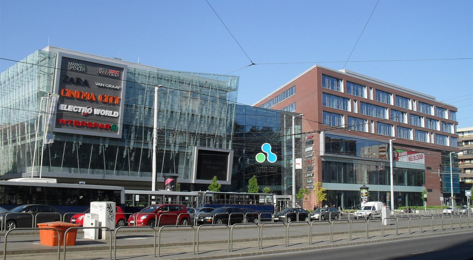


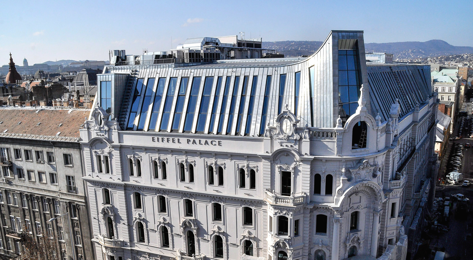
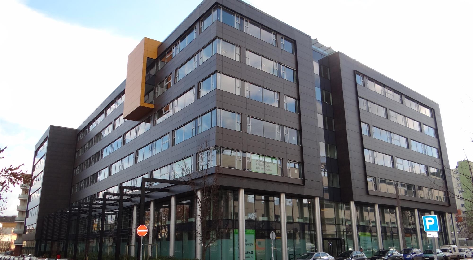



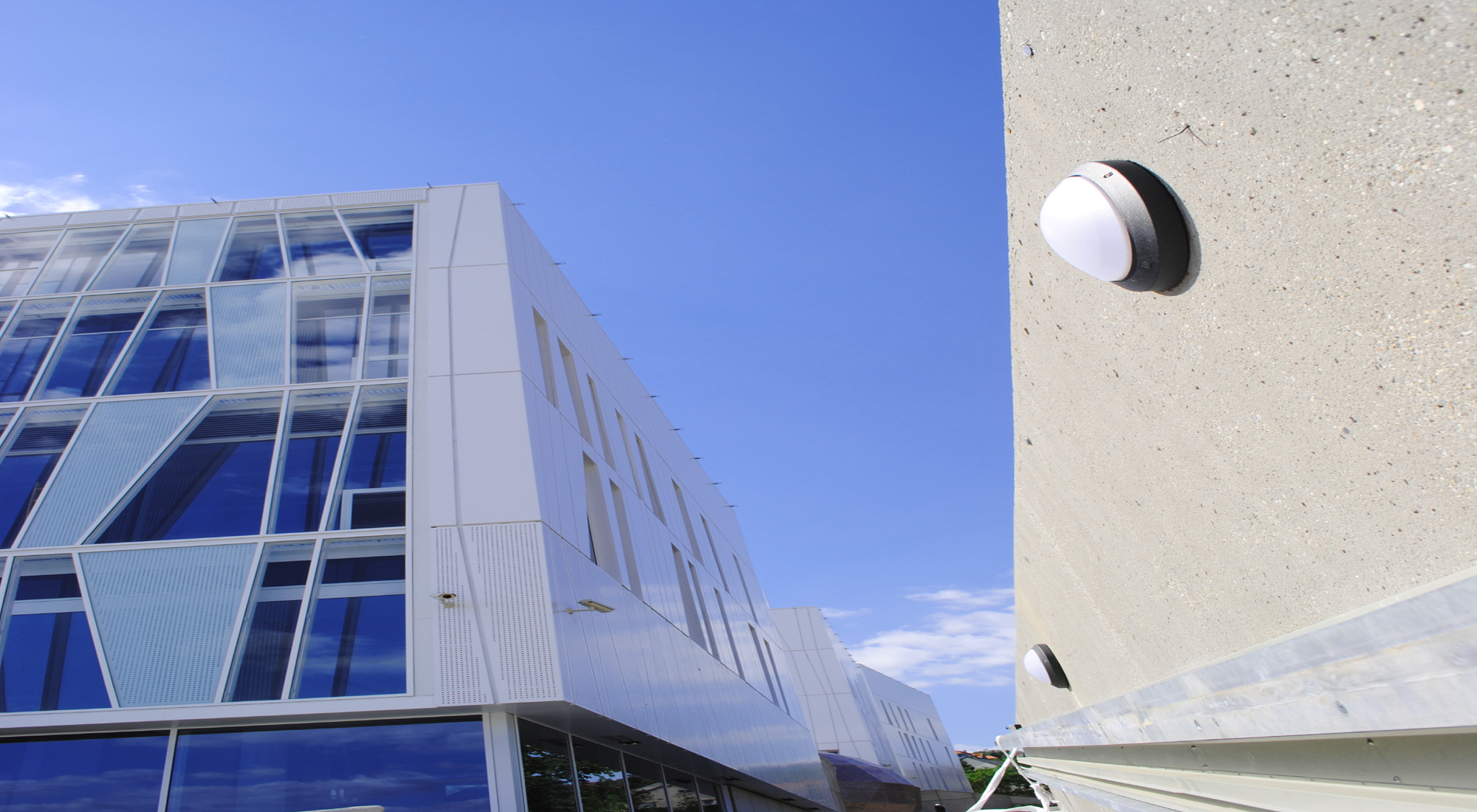
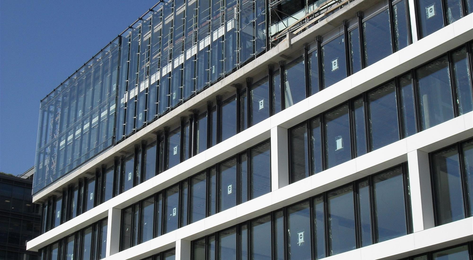
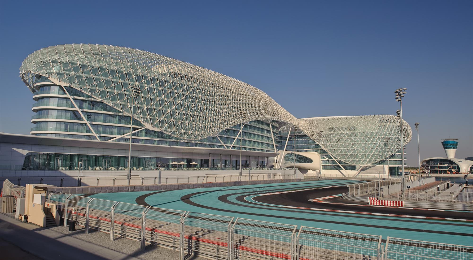
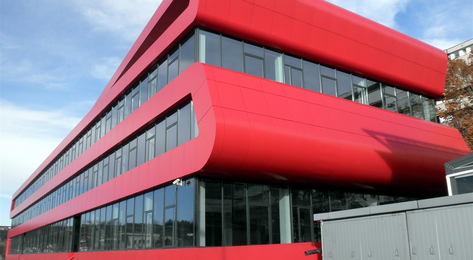
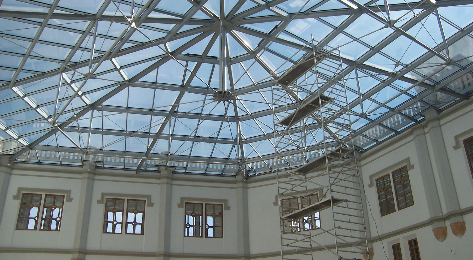






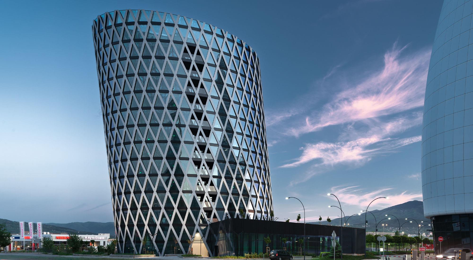











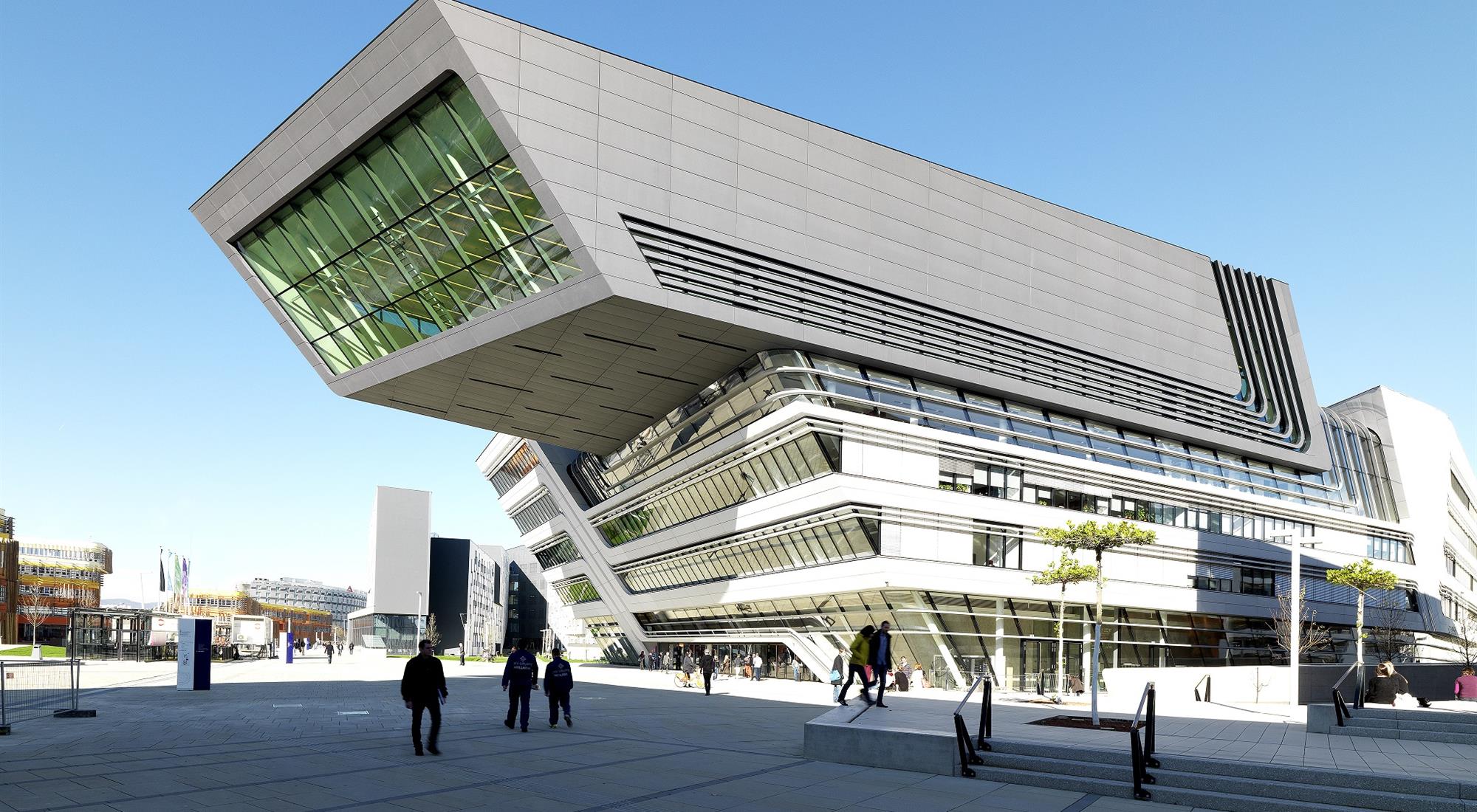




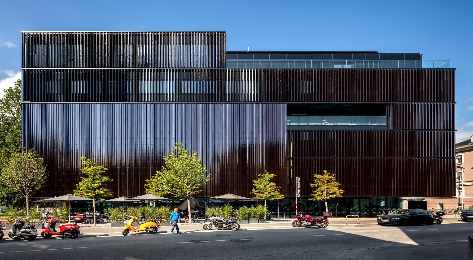

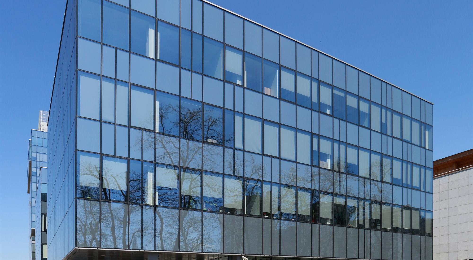
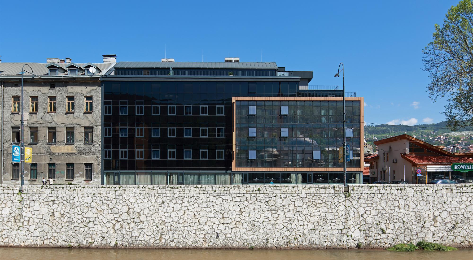






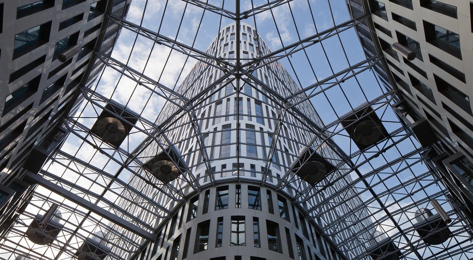








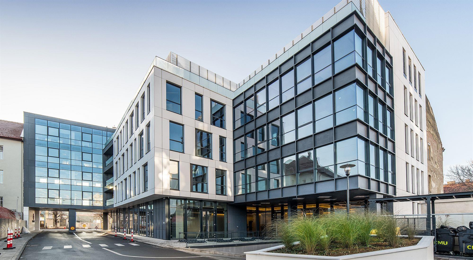
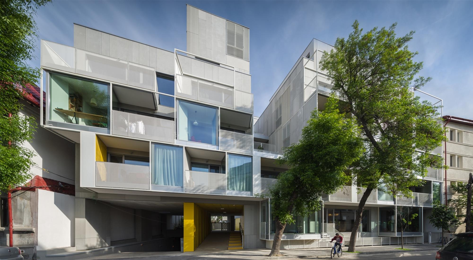
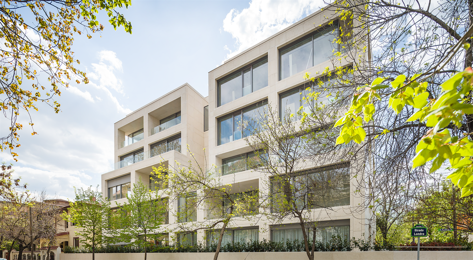






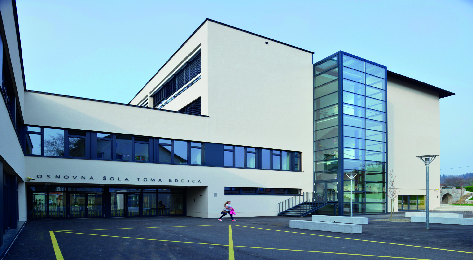
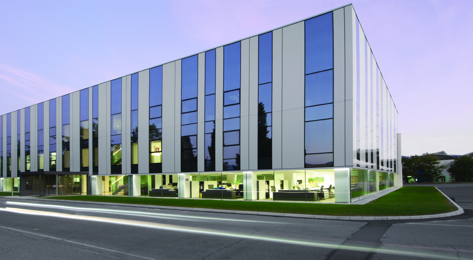

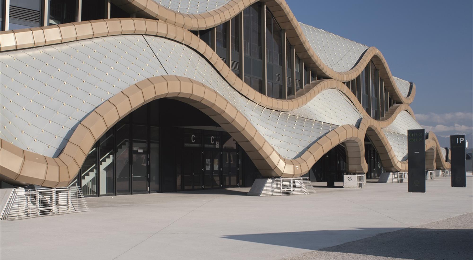
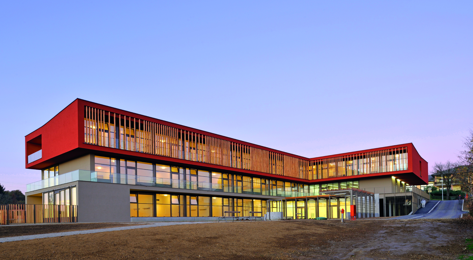
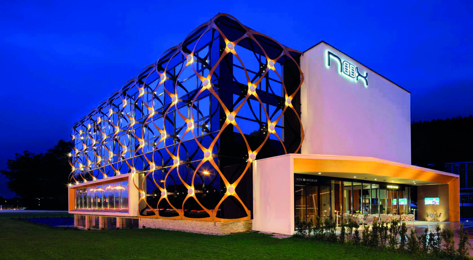
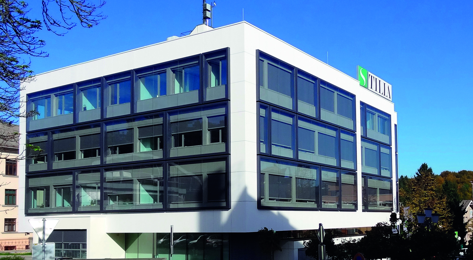
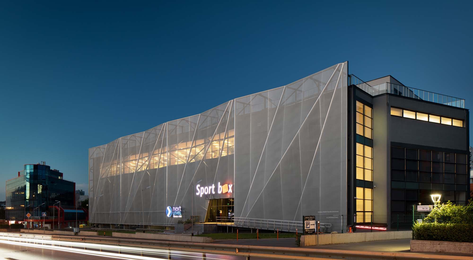

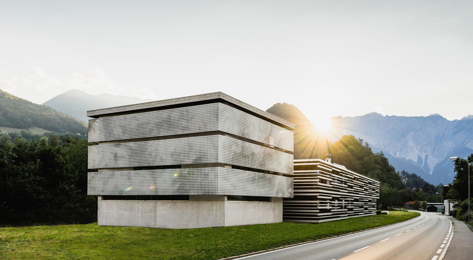

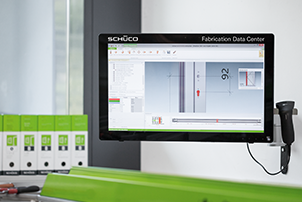
CAD Details
You can download the CAD data (DWG / DXF) of our profile contours in a complete series (ZIP). In these ZIP files, the profiles are sorted into subdirectories according to their use.
You can find specific terms about intersection drawings of AluKönigStahl, on our AKS Tech Doc. Intersection drawings of Jansen can directly be found in the respective catalogue on “AKS TechDoc”.
To access CAD Materials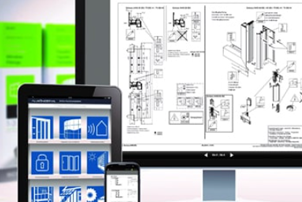
AKS TechDoc
Using AKS TechDoc for any situation in your daily work, in the office, workshop or on site will help you . In AKS TechDoc, you can quickly find information about a product-article code in catalogs, save those pages as a PDF file and send them by e-mail.
To access the complete documentation you must use your username and personal password for AKSTechDoc, obtained after registration on our central platform www.alukoenigstahl.com.
To access TechDoc Materials


