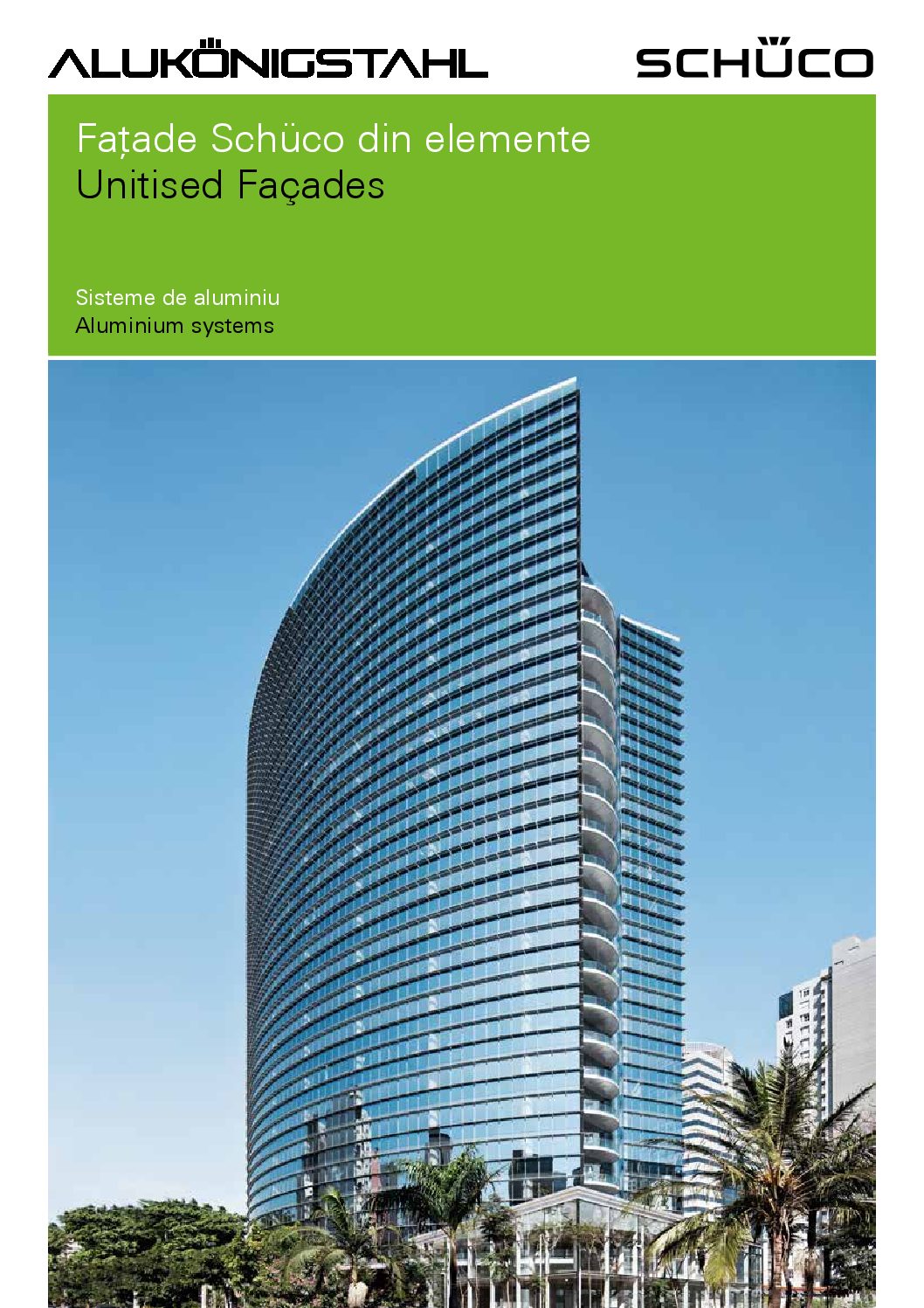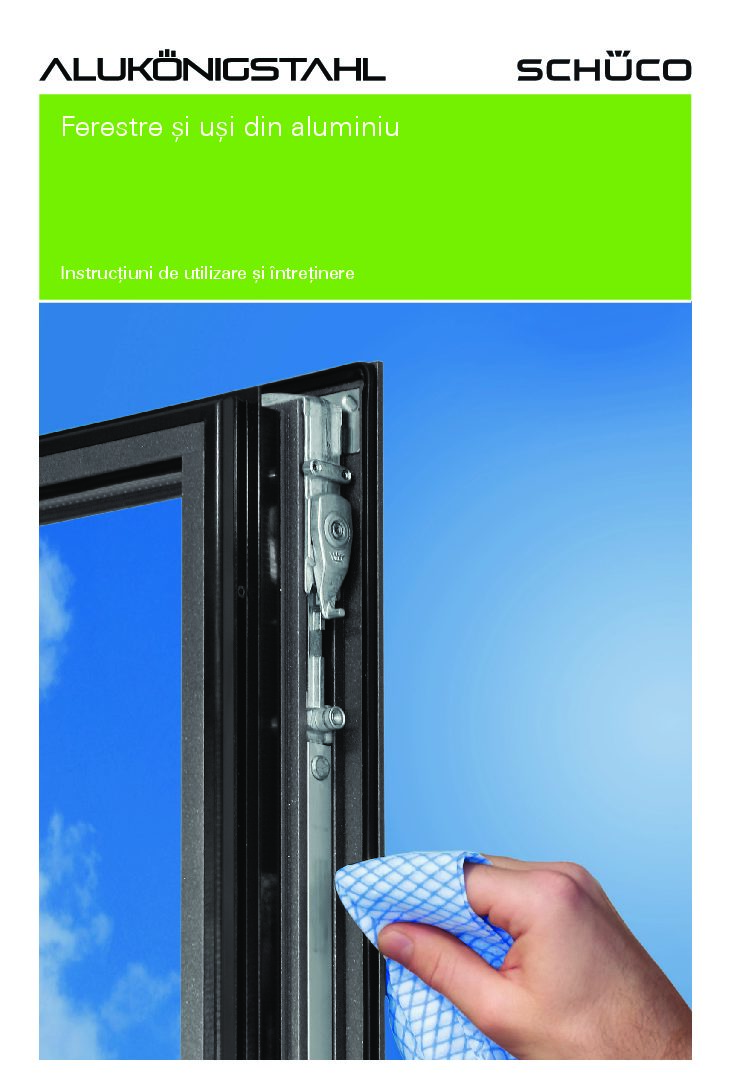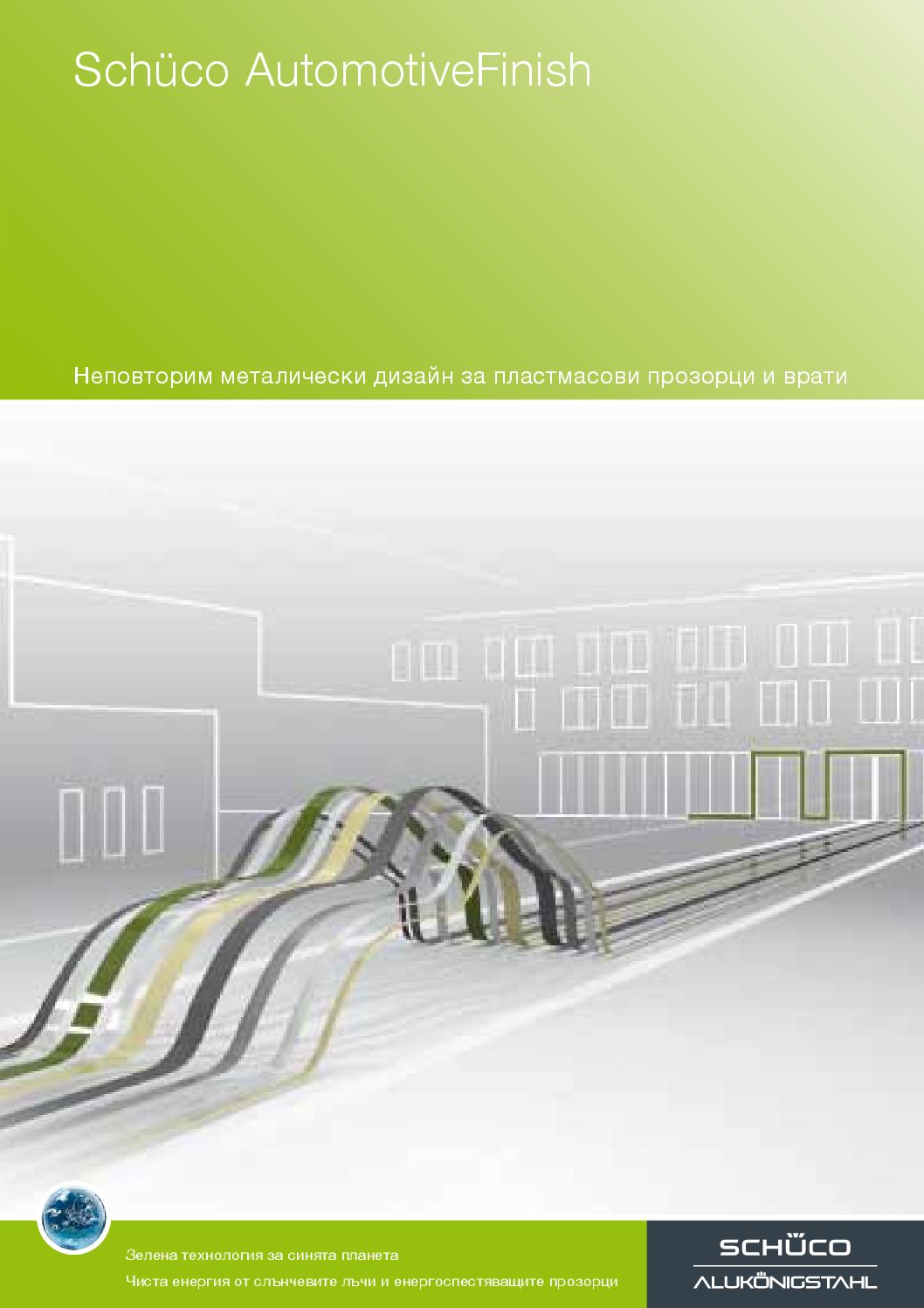- Products
- Facade system
- Schüco AWS 114.SI
Facade
Schüco AWS 114.SIProduct List
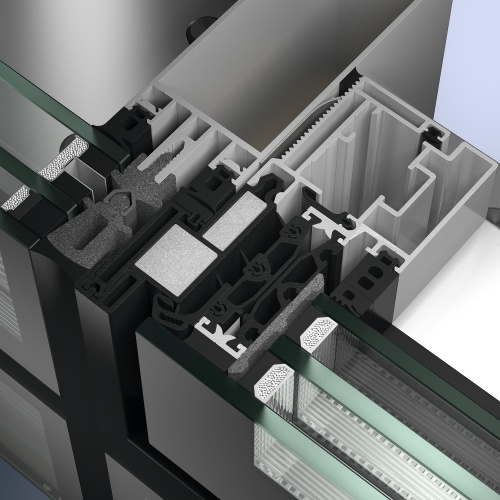
Facade insert unit with a variety of design options Manufacturing, assembly and operation are efficient – with the thermally insulated Schüco Window AWS 114 and the highly thermally insulated Schüco Window AWS 114.SI or as parallel vent windows or projected top-hung windows.
The innovative window system with large panels is visually seamlessly integrated without affecting the uniform façade geometry – with leaf weights of up to 250 kg.
More information
As all-glass façade window with stepped insulation glass (Schüco AWS 114 SG and Schüco AWS 114 SG.SI) or as façade window with standard insulation glass and surrounding glazing bead (Schüco AWS 114 and AWS 114.SI) the insertion unit provides diverse design possibilities and can be integrated well into the façades Schüco FW 50+ / FW 60+, Schüco FW 50+ SG / FW 60+ SG, Schüco AOC 50 / AOC 60, Schüco USC 65 and Schüco UCC 65 SG.
The Schüco AWS 114 window is operated manually or by a concealed and easily installable drive system (Schüco TipTronic). The self-teaching and crash-proof fitting system, with integrated adjustable opening limiter is fastened without drilling and without loose screws in the blind and panel frame.
Simple assembly of blind and panel frame prefabricated and assembled in the workshop is ensured on site by an innovative clip principle.
Schüco projected top-hung and parallel vent windows are available as thermally insulated insert units with glass thicknesses of 24 mm to 44 mm and highly thermally insulated insert units (SI) with 3-fold insulated glazing and glass thickness of 28 mm to 52 mm available .
Uf value up to 1.3 W / (m²K) (SI version) 2 types of glazing: stepped insulation and standard insulation glass with surrounding glass bead Maximum approved panel dimensions with Schüco TipTronic fitting W x H of 1500 mm x 3600 mm or 2700 mm x 2500 mm;
Maximum approved panel dimensions with manual fitting W x H of 1500 mm x 2000 mm (SK) or 2200 mm x 1400 mm (SK) or 1200 mm x 2000 mm (PAF)
Operated manually or through Schüco TipTronic panels weighing up to 250 kg of unit weight, optimized and balanced system with low operating force, crash-proof due to power-consuming opening limiter
Security: protection class 2 or 4 in projected top-hung windows in accordance with VFF data sheet KB.01 (power-operated window) possible;
Burglary protection rating RC 2
Technical Information

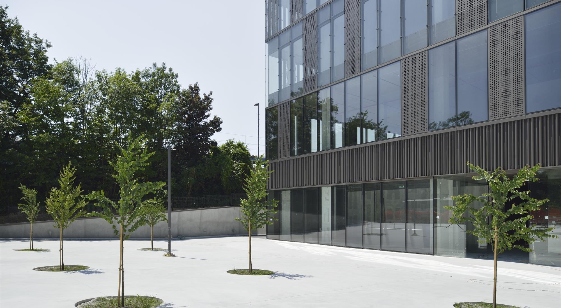



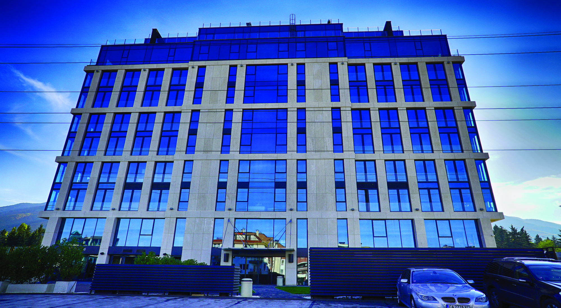





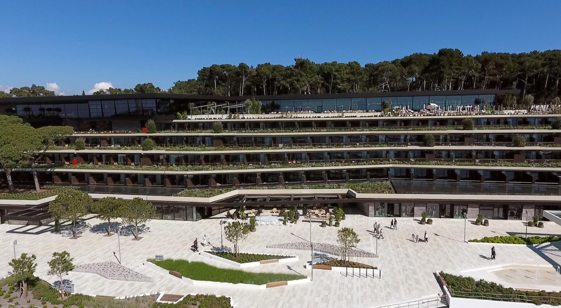


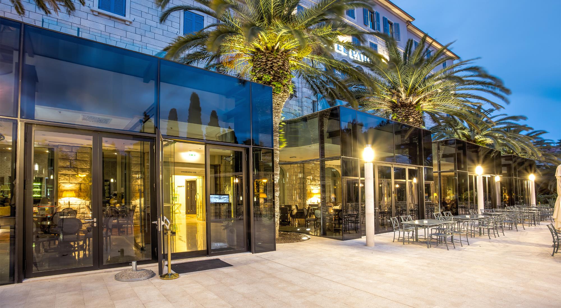


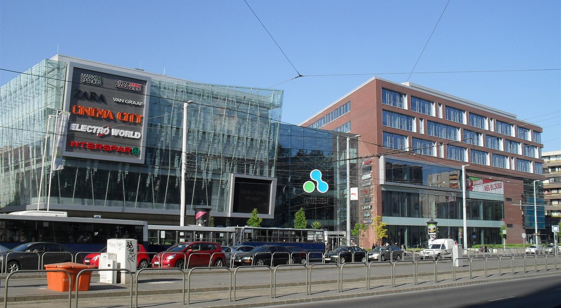



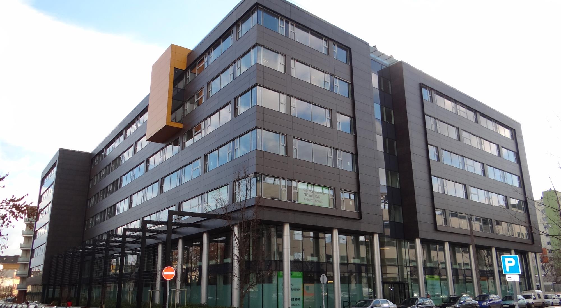



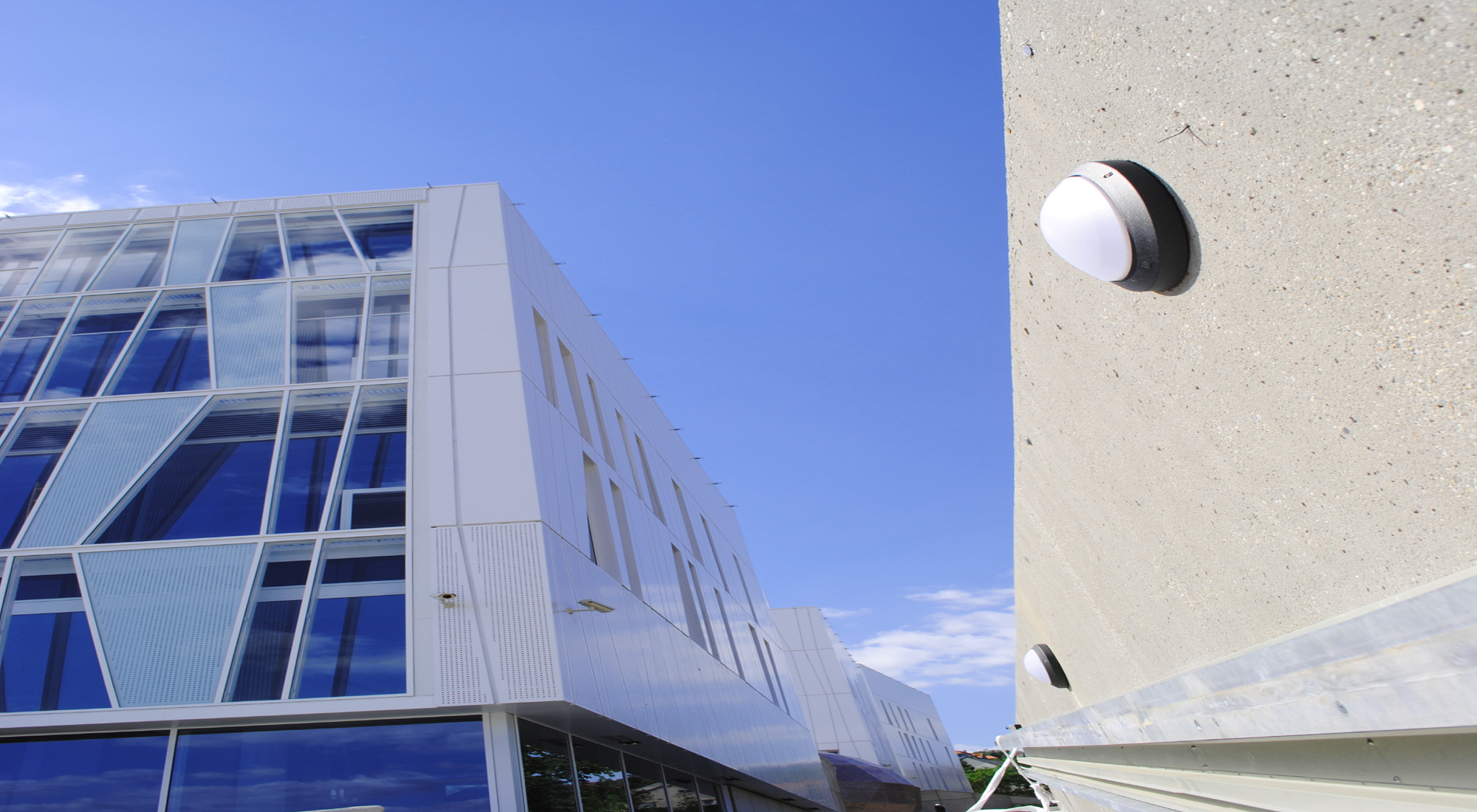
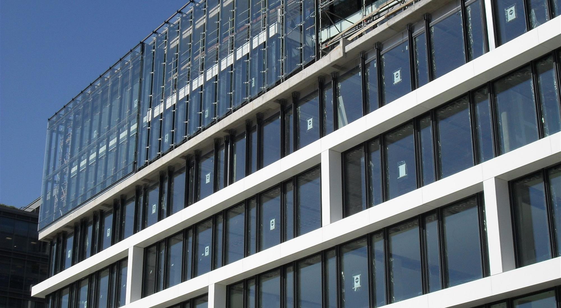

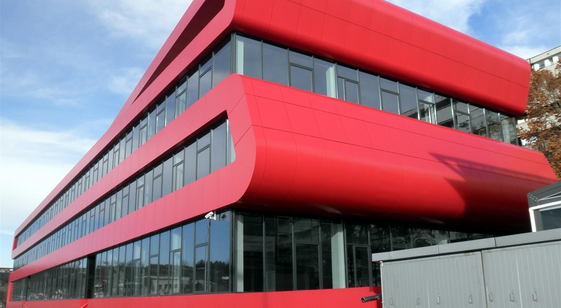
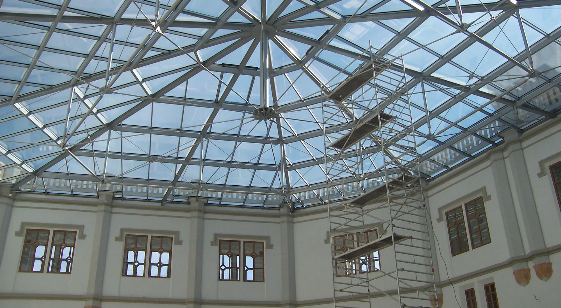






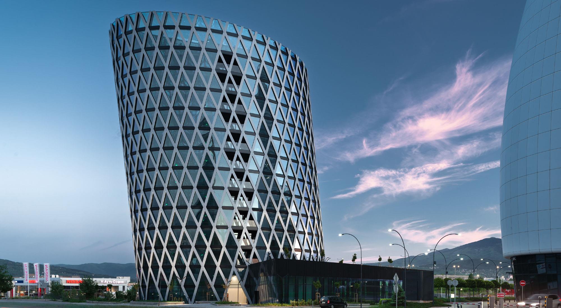
















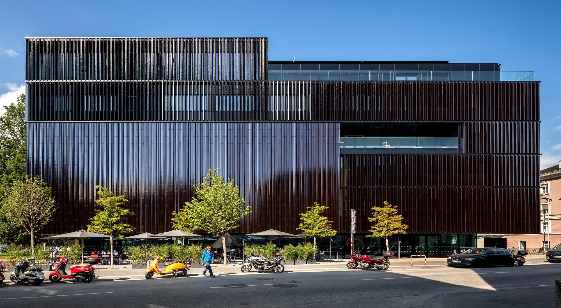

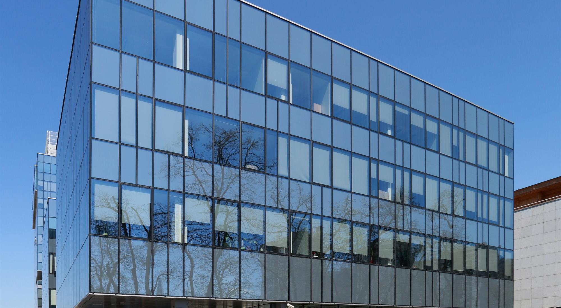
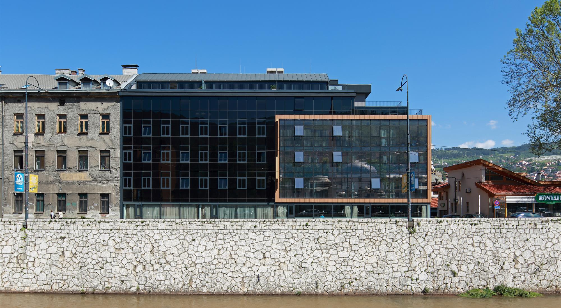















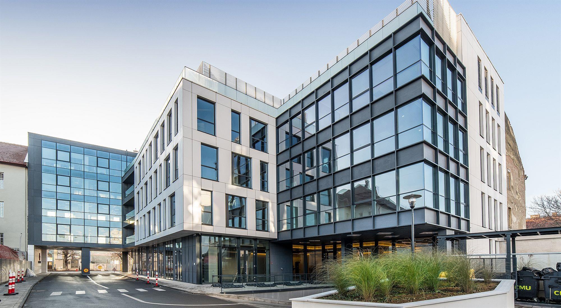
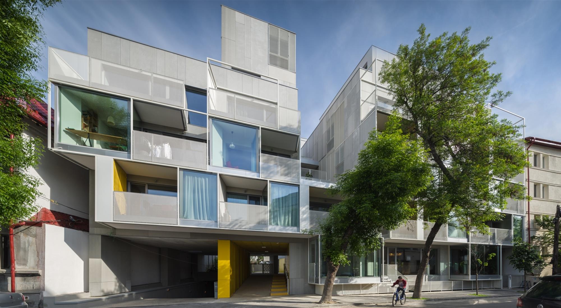










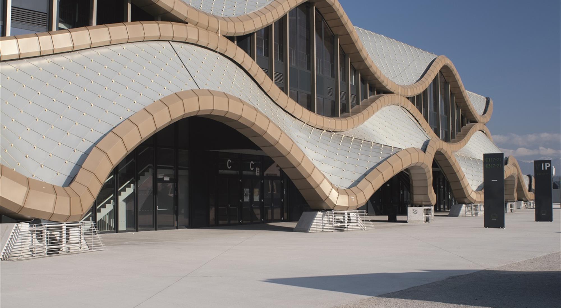
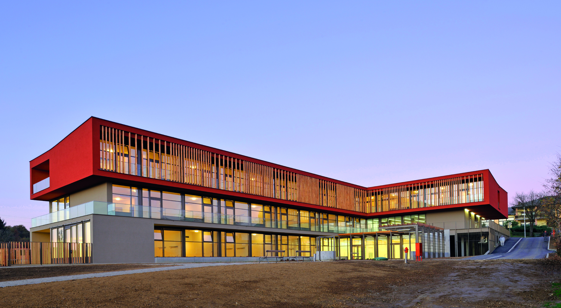
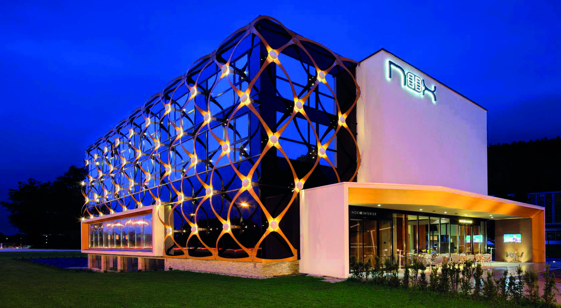
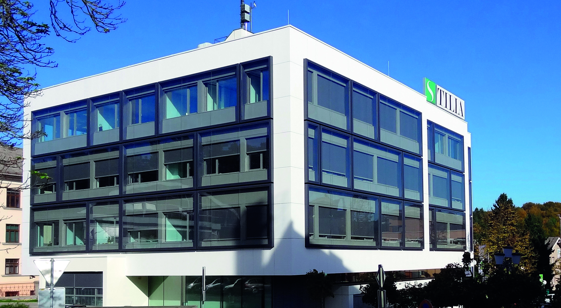


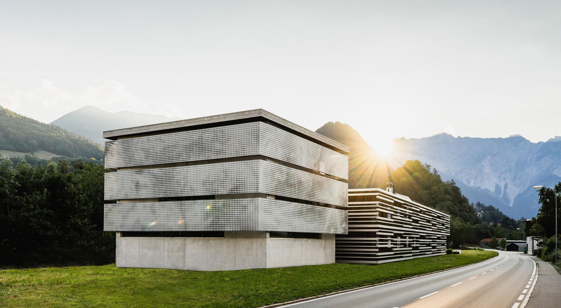

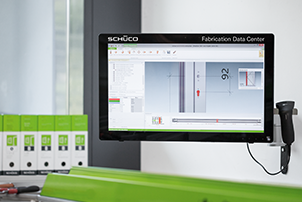
CAD Details
You can download the CAD data (DWG / DXF) of our profile contours in a complete series (ZIP). In these ZIP files, the profiles are sorted into subdirectories according to their use.
You can find specific terms about intersection drawings of AluKönigStahl, on our AKS Tech Doc. Intersection drawings of Jansen can directly be found in the respective catalogue on “AKS TechDoc”.
To access CAD Materials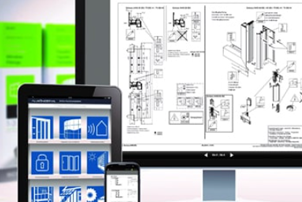
AKS TechDoc
Using AKS TechDoc for any situation in your daily work, in the office, workshop or on site will help you . In AKS TechDoc, you can quickly find information about a product-article code in catalogs, save those pages as a PDF file and send them by e-mail.
To access the complete documentation you must use your username and personal password for AKSTechDoc, obtained after registration on our central platform www.alukoenigstahl.com.
To access TechDoc Materials



